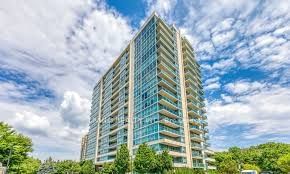706 - 1055 Southdown Rd
Listing History
Unit Highlights
Utilities Included
Utility Type
- Air Conditioning
- Central Air
- Heat Source
- Gas
- Heating
- Forced Air
Room Dimensions
About this Listing
Luxury Living In 'Stonebrook Condos' In Clarkson Village! Neutral & Spacious 1 Bedroom & Private Den With 9' Ceilings, , Walk out To Large Balcony And Beautiful East Facing River &Ravine View. Open Concept Living/Dining, Ample Storage With His/Hers Closets. Spacious Semi- Ensuite W/Stand-Up Shower. Open Concept Kitchen, Breakfast Bar, Granite Countertops, Ensuite Laundry. Steps To Go Train, Clarkson Village.
ExtrasTenant Pays Hydro. Building Amenities Include Gym, Indoor Pool, Party Room, Concierge, Underground Visitor Parking. Locker & Parking Spot Near Car Wash. 24 Hr Concierge, Guest Suites, Theatre, Games Room,
living realty inc.MLS® #W11896452
Amenities
Explore Neighbourhood
Similar Listings
Demographics
Based on the dissemination area as defined by Statistics Canada. A dissemination area contains, on average, approximately 200 – 400 households.
Price Trends
Maintenance Fees
Building Trends At Stonebrook Condominiums
Days on Strata
List vs Selling Price
Offer Competition
Turnover of Units
Property Value
Price Ranking
Sold Units
Rented Units
Best Value Rank
Appreciation Rank
Rental Yield
High Demand
Transaction Insights at 1055 Southdown Road
| 1 Bed | 1 Bed + Den | 2 Bed | 2 Bed + Den | |
|---|---|---|---|---|
| Price Range | $589,000 - $592,000 | $595,000 - $652,500 | No Data | $835,000 - $1,424,000 |
| Avg. Cost Per Sqft | $781 | $802 | No Data | $673 |
| Price Range | No Data | $2,500 - $3,000 | No Data | No Data |
| Avg. Wait for Unit Availability | 387 Days | 43 Days | 145 Days | 72 Days |
| Avg. Wait for Unit Availability | 585 Days | 47 Days | 243 Days | 129 Days |
| Ratio of Units in Building | 9% | 47% | 15% | 31% |
Transactions vs Inventory
Total number of units listed and leased in Clarkson | Lakeside Park

