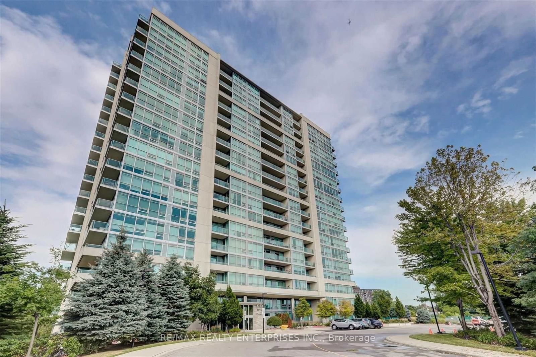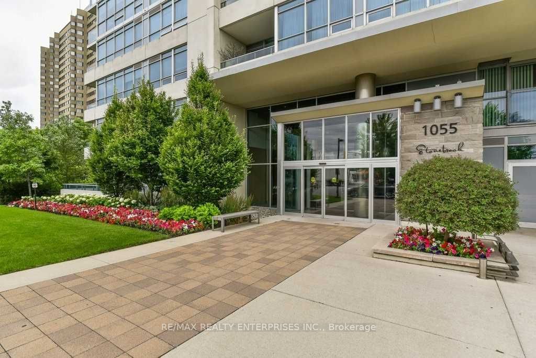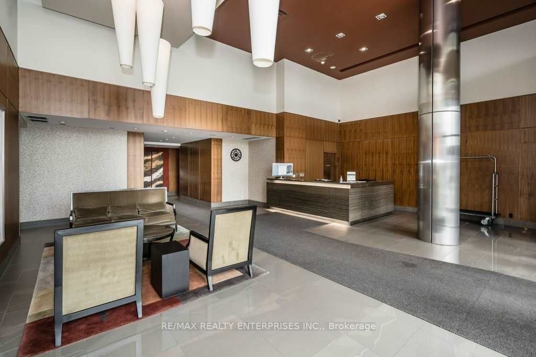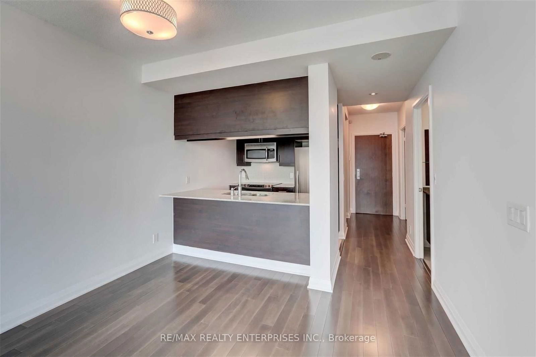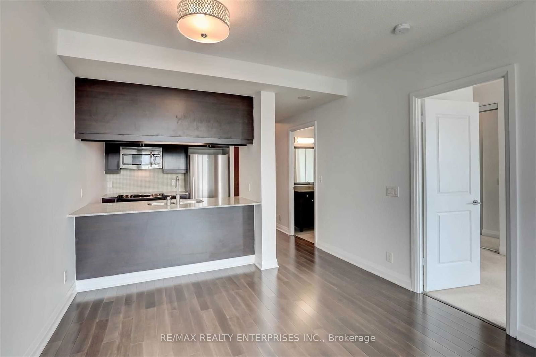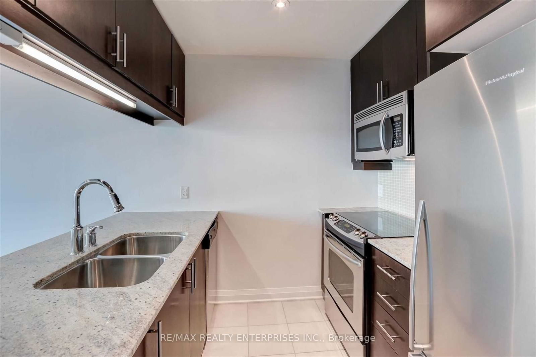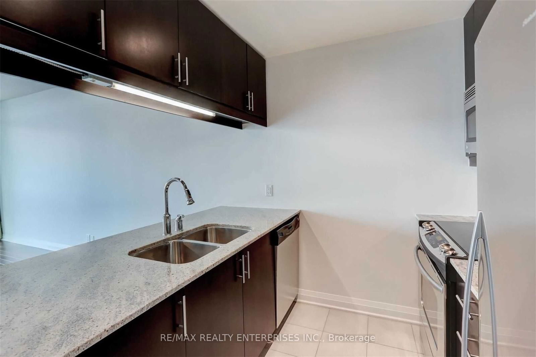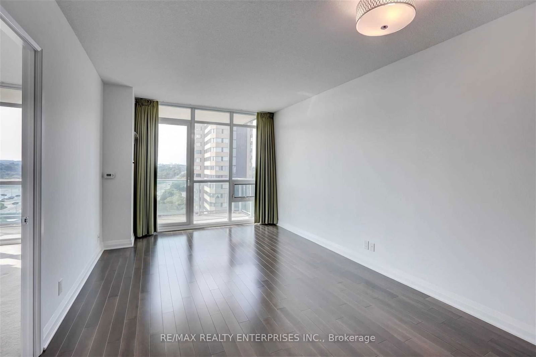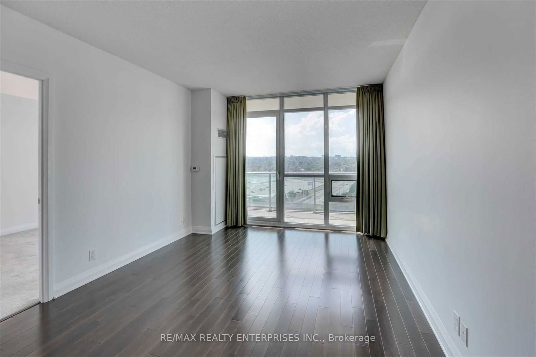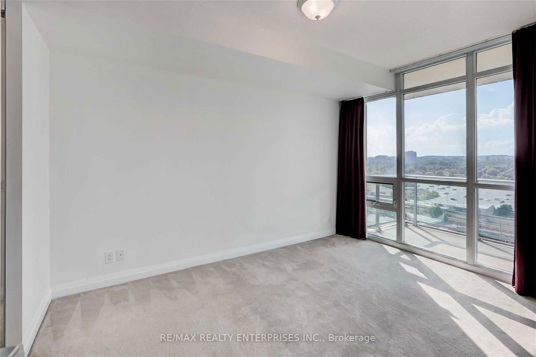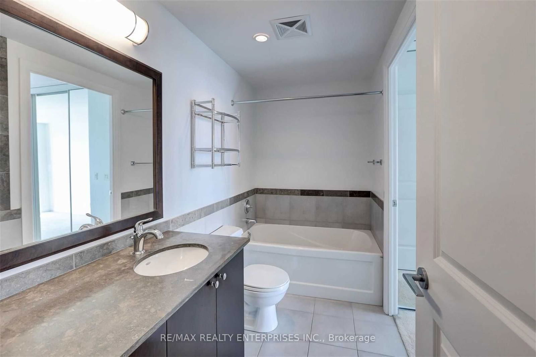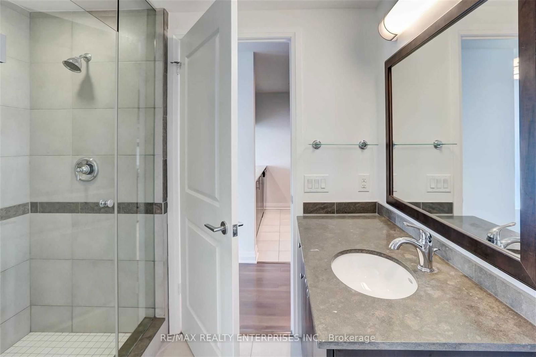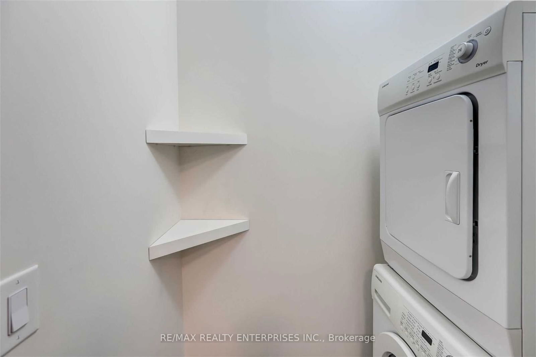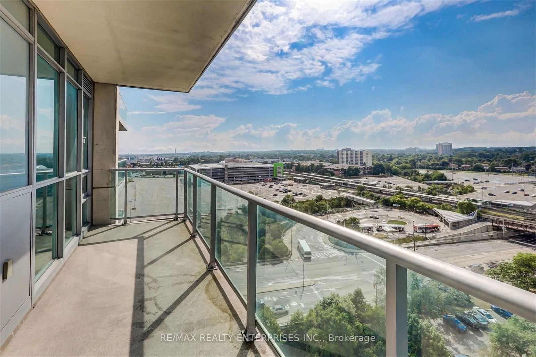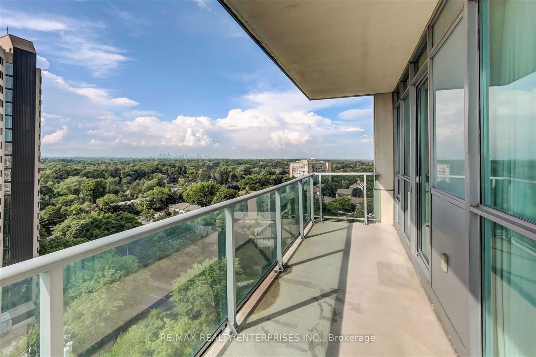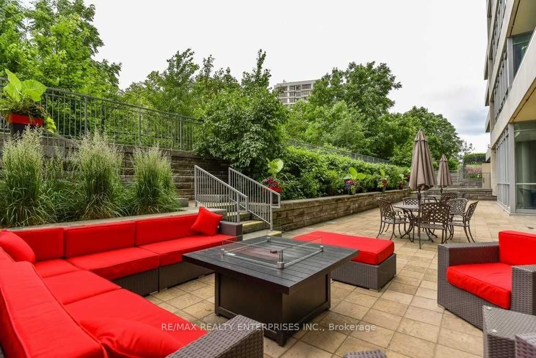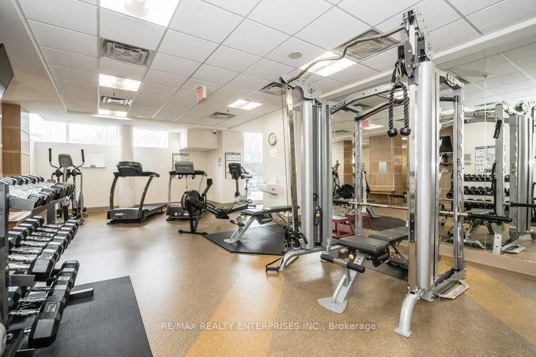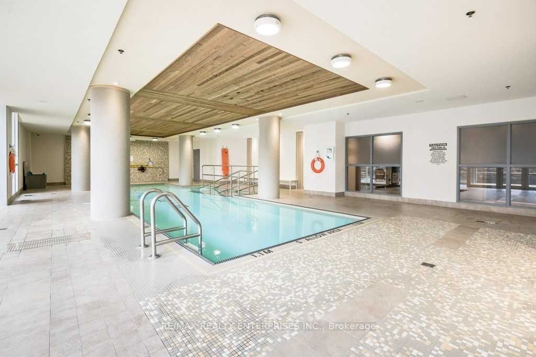1303 - 1055 Southdown Rd
Listing History
Unit Highlights
Utilities Included
Utility Type
- Air Conditioning
- Central Air
- Heat Source
- Electric
- Heating
- Heat Pump
Room Dimensions
About this Listing
Beautiful 1 Bedroom + Den In A Luxury Building Across From Clarkson Go. 9Ft Ceilings, Den Has Double French Doors For Privacy, Semi Ensuite Bath With Soaker Tub And Separate Shower. Long Views From The Oversized Balcony. Beautiful Kitchen With Granite Countertops And Stainless Steel Appliances, Includes Locker Plus One Car Parking Spot, The Building Has Amazing Amenities Including Concierge, Pool, Gym, Guest Suites, Party Room, Billiard Room, Theatre, Sauna.
ExtrasRent Includes Premium Cable Package, Heat, Water, 1 Parking Spot, 1 Locker. Great Amenities. Walk To Shopping, Parks. Close To Clarkson Village, QEW, Port Credit. Go Train Across The Street! Easy Commuting To Downtown To
re/max realty enterprises inc.MLS® #W10402763
Amenities
Explore Neighbourhood
Similar Listings
Demographics
Based on the dissemination area as defined by Statistics Canada. A dissemination area contains, on average, approximately 200 – 400 households.
Price Trends
Maintenance Fees
Building Trends At Stonebrook Condominiums
Days on Strata
List vs Selling Price
Offer Competition
Turnover of Units
Property Value
Price Ranking
Sold Units
Rented Units
Best Value Rank
Appreciation Rank
Rental Yield
High Demand
Transaction Insights at 1055 Southdown Road
| 1 Bed | 1 Bed + Den | 2 Bed | 2 Bed + Den | |
|---|---|---|---|---|
| Price Range | $589,000 - $592,000 | $595,000 - $652,500 | No Data | $835,000 - $1,424,000 |
| Avg. Cost Per Sqft | $781 | $802 | No Data | $673 |
| Price Range | No Data | $2,500 - $3,000 | No Data | No Data |
| Avg. Wait for Unit Availability | 387 Days | 43 Days | 145 Days | 72 Days |
| Avg. Wait for Unit Availability | 585 Days | 47 Days | 243 Days | 129 Days |
| Ratio of Units in Building | 9% | 47% | 15% | 31% |
Transactions vs Inventory
Total number of units listed and leased in Clarkson | Lakeside Park
