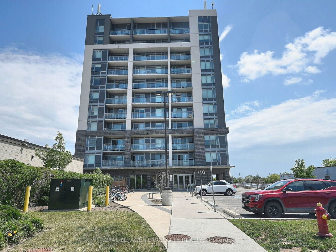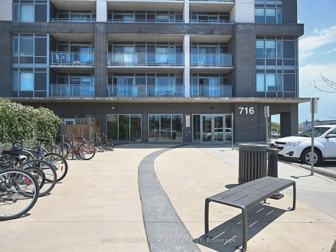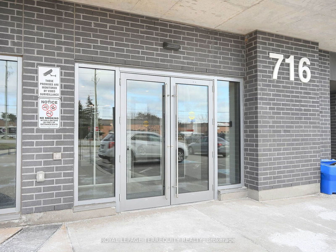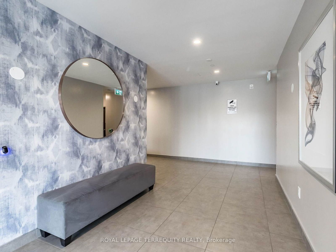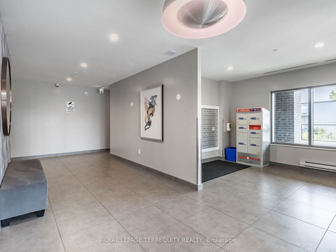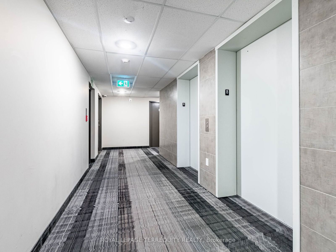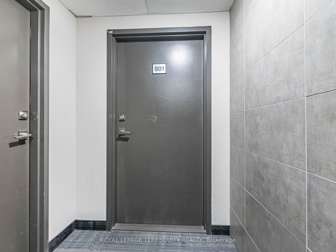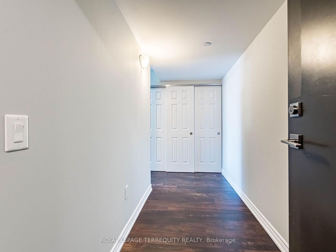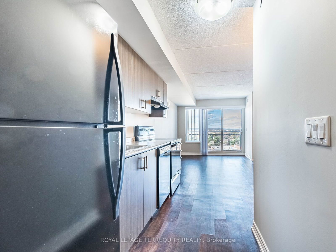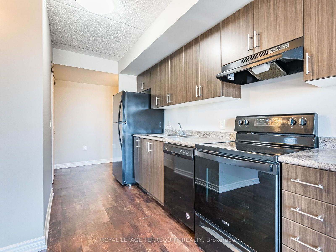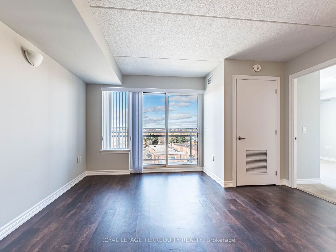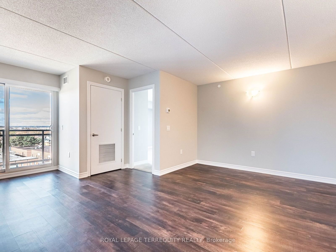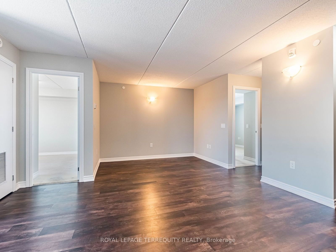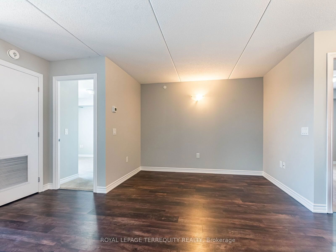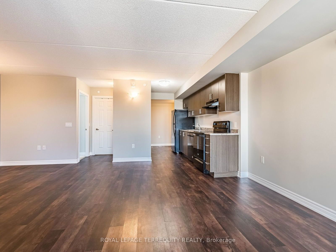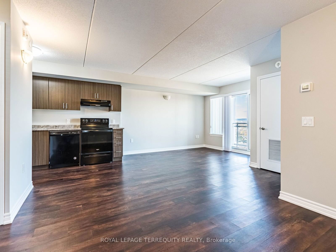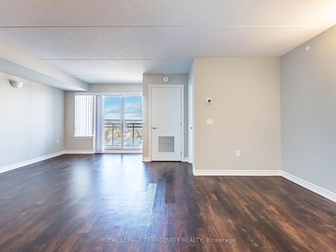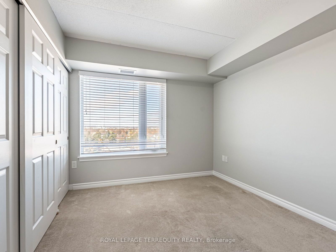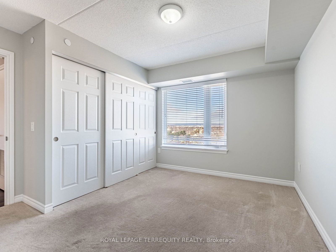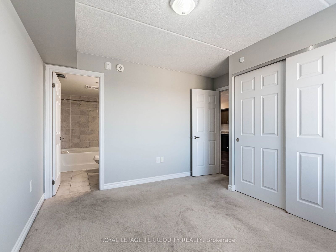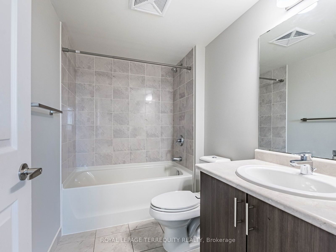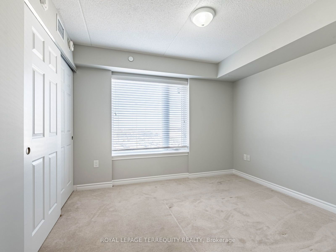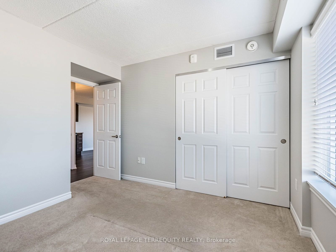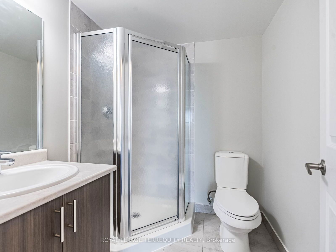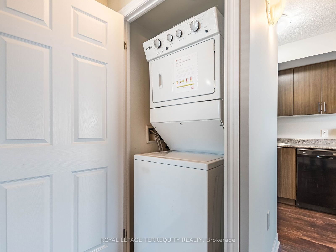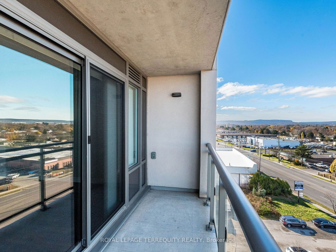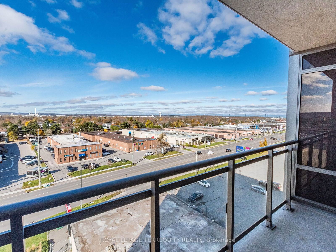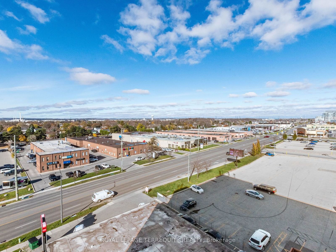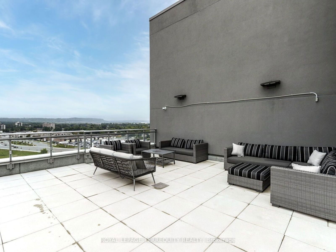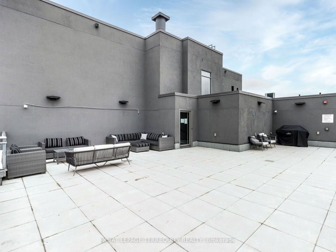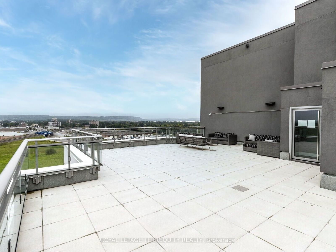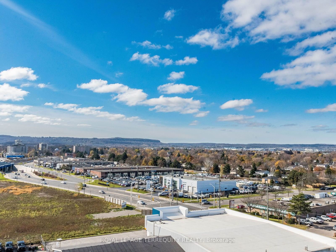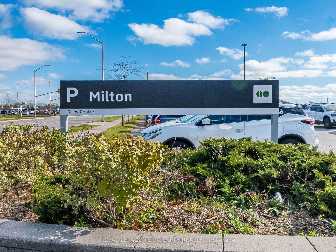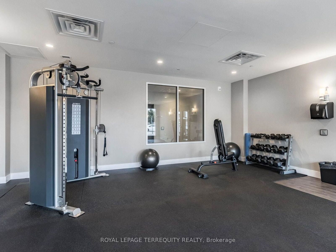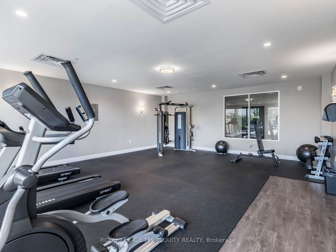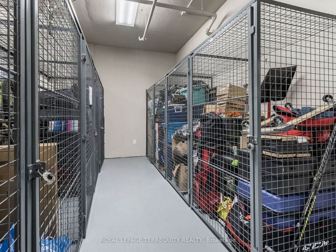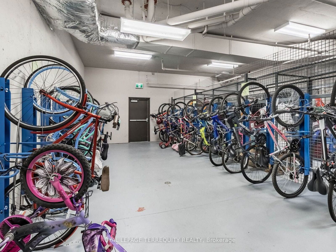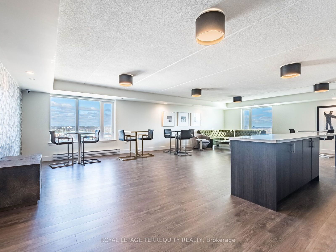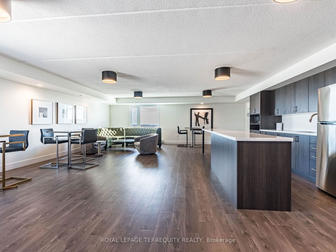Listing History
Unit Highlights
Maintenance Fees
Utility Type
- Air Conditioning
- Central Air
- Heat Source
- Gas
- Heating
- Forced Air
Room Dimensions
About this Listing
Executive, Corner Apartment With 2 Bedrooms & a Large Den. 2 Full Washrooms. *959* Sq Ft: One of the Larger Units on High Floor, With Best Open Plan Layouts in the Building. Enjoy Beautiful Views Of Escarpment From Your 60 sq ft. Balcony. Bright/Sunlit Through Large Windows in Liv/Din & Both Bedrooms. Laminate Floors In Liv/Din/Den/Kitchen/Foyer. Quality Broadloom In Bedrooms. Master Br With 4 Pc Ensuite. Double Closets in Both Bedrooms. Coffee Cabinets In Kitchen W Ample Storage. Beautiful Ceramic Tiles & Fittings in Both Washrooms. Walk To Milton Go, Shopping Plaza, Rec Center. Minutes To 401. Move In & Start Enjoying "THE LIFESTYLE".
ExtrasOne Surface Parking Spot & One Locker on Ground Floor. Common Areas Include: Party Room, Roof Top Terrace, Exercise Room, Guest Suite, Visitor's Parking, Bicycle Storage.
royal lepage terrequity realtyMLS® #W10424303
Amenities
Explore Neighbourhood
Similar Listings
Price Trends
Maintenance Fees
Building Trends At Jasper Condos
Days on Strata
List vs Selling Price
Offer Competition
Turnover of Units
Property Value
Price Ranking
Sold Units
Rented Units
Best Value Rank
Appreciation Rank
Rental Yield
High Demand
Transaction Insights at 716 Main Street E
| 1 Bed | 1 Bed + Den | 2 Bed | 2 Bed + Den | |
|---|---|---|---|---|
| Price Range | No Data | $520,000 - $522,000 | $585,000 - $599,900 | $644,000 - $645,000 |
| Avg. Cost Per Sqft | No Data | $835 | $736 | $684 |
| Price Range | $2,150 - $2,350 | $2,300 - $2,350 | $2,500 | $2,450 - $2,550 |
| Avg. Wait for Unit Availability | 163 Days | 157 Days | 165 Days | 65 Days |
| Avg. Wait for Unit Availability | 83 Days | 129 Days | 54 Days | 135 Days |
| Ratio of Units in Building | 15% | 15% | 28% | 44% |
Transactions vs Inventory
Total number of units listed and sold in Timberlea
