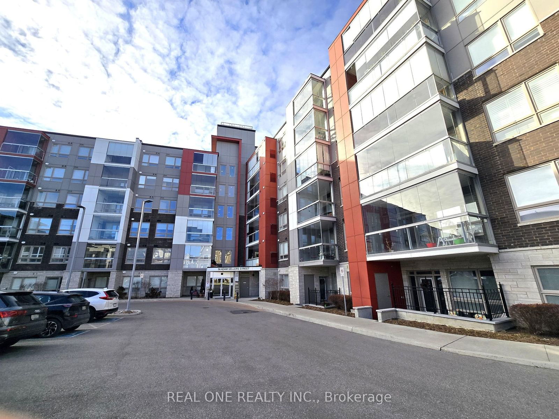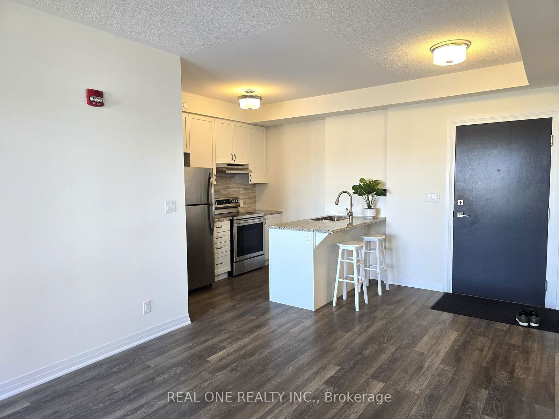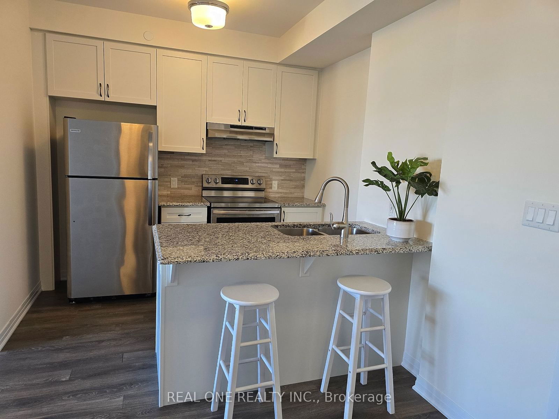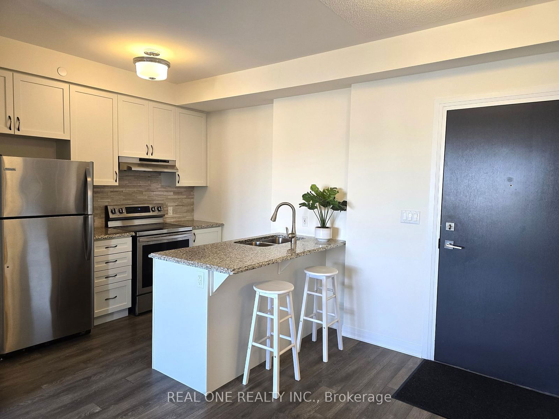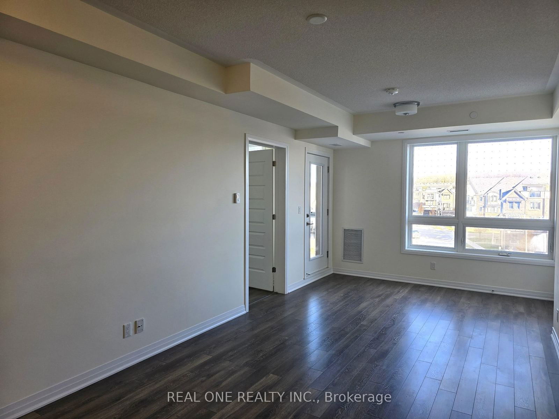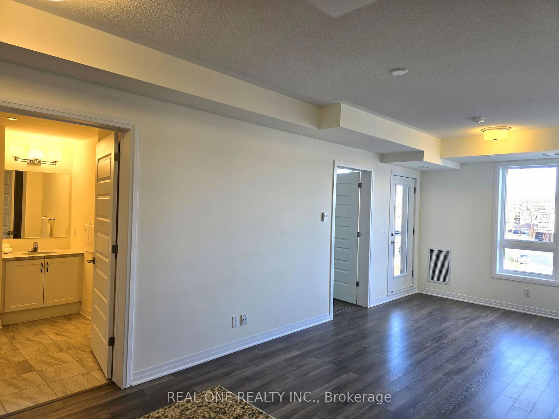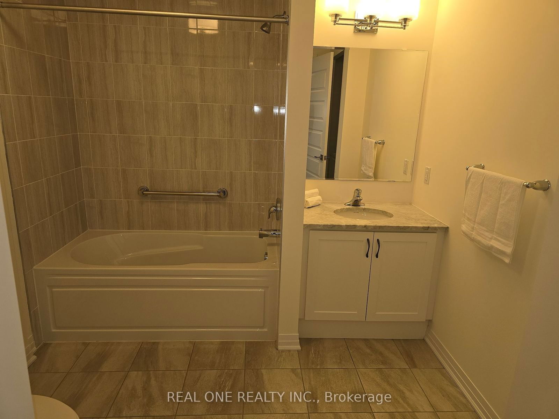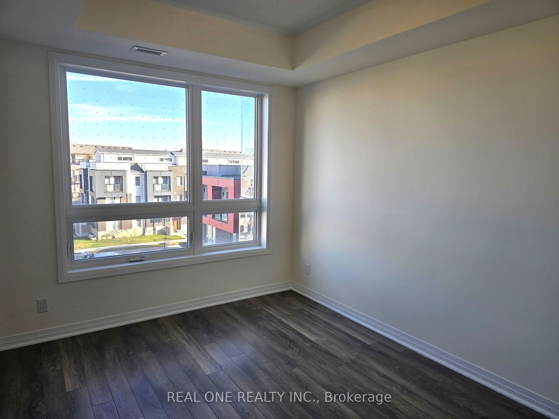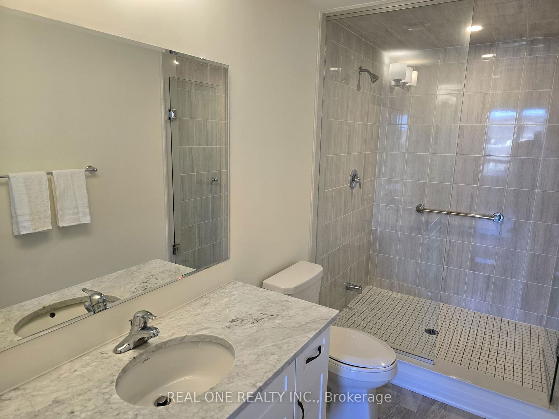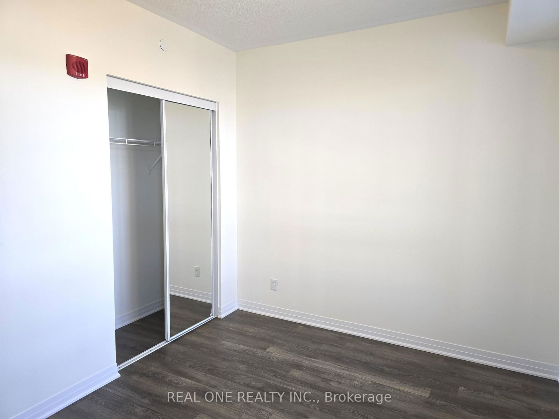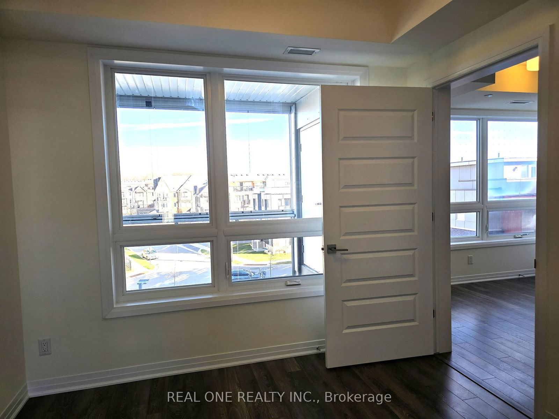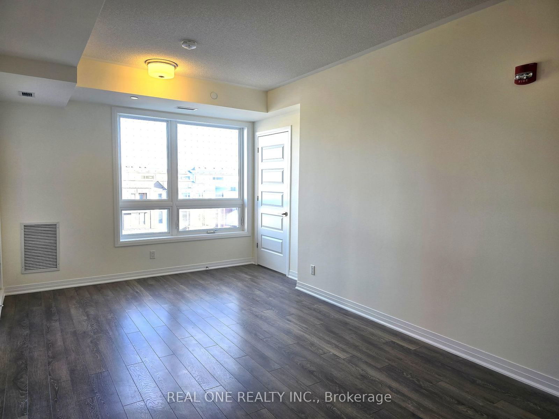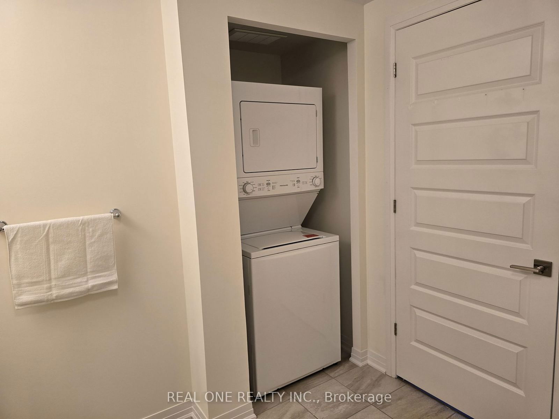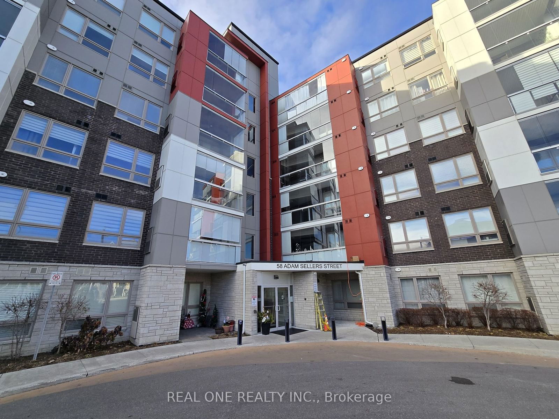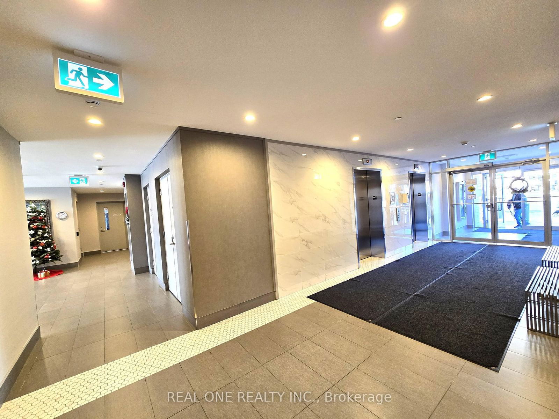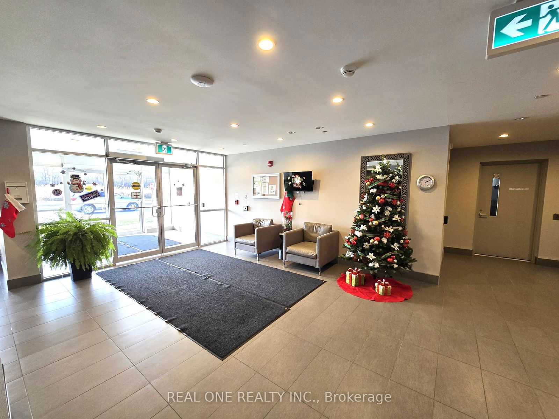Listing History
Unit Highlights
Utilities Included
Utility Type
- Air Conditioning
- Central Air
- Heat Source
- Gas
- Heating
- Forced Air
Room Dimensions
About this Listing
Welcome to 4 years New Condo Built By Mattamy Homes, Featuring 2 Beds, 2 Full Baths, Open Concept Functional Split Bedroom Layout 869 Sqt, 9 Ft Ceiling ,Laminate Floor throughout, Upgraded Kitchen Granite counter & Breakfast bar, Stainless Steel Appliances, Bathroom Vanity/Tiles, W/I Closet In Master Bedroom, And 83 Sq Ft Enclosed Balcony with Glass Windows for all Seasons. Walking Distance To Cornell Community Centre And Park, Markham Stouffville Hospital, Library, Cornell Viva Bus Terminal, And Schools. 1 Parking And 1 Locker ,Rogers WIFI Included.
ExtrasRogers Ignite Internet (Included ). Amenities Include: Fitness Centre, Entertainment Lounge, Rooftop/Outdoor Space.
real one realty inc.MLS® #N11884542
Amenities
Explore Neighbourhood
Similar Listings
Demographics
Based on the dissemination area as defined by Statistics Canada. A dissemination area contains, on average, approximately 200 – 400 households.
Price Trends
Maintenance Fees
Building Trends At The Condominiums of Cornell
Days on Strata
List vs Selling Price
Or in other words, the
Offer Competition
Turnover of Units
Property Value
Price Ranking
Sold Units
Rented Units
Best Value Rank
Appreciation Rank
Rental Yield
High Demand
Transaction Insights at 3150 Bur Oak Avenue
| 1 Bed | 1 Bed + Den | 2 Bed | 2 Bed + Den | |
|---|---|---|---|---|
| Price Range | $760,000 | $636,800 | $815,000 | $898,000 - $900,000 |
| Avg. Cost Per Sqft | $940 | $708 | $721 | $828 |
| Price Range | No Data | $2,600 - $2,650 | $2,600 - $2,950 | $2,850 |
| Avg. Wait for Unit Availability | 569 Days | 73 Days | 67 Days | 168 Days |
| Avg. Wait for Unit Availability | 124 Days | 104 Days | 42 Days | 156 Days |
| Ratio of Units in Building | 8% | 27% | 48% | 19% |
Transactions vs Inventory
Total number of units listed and leased in Cornell
