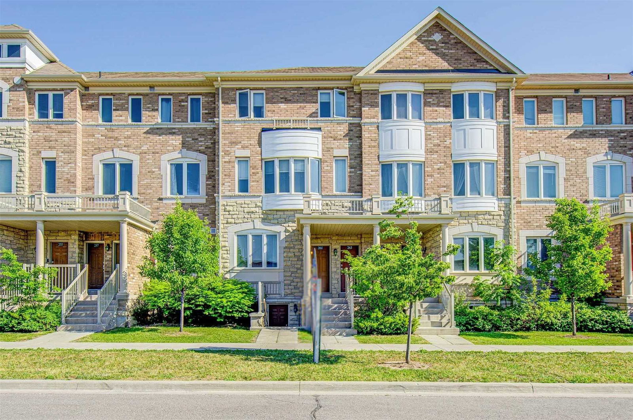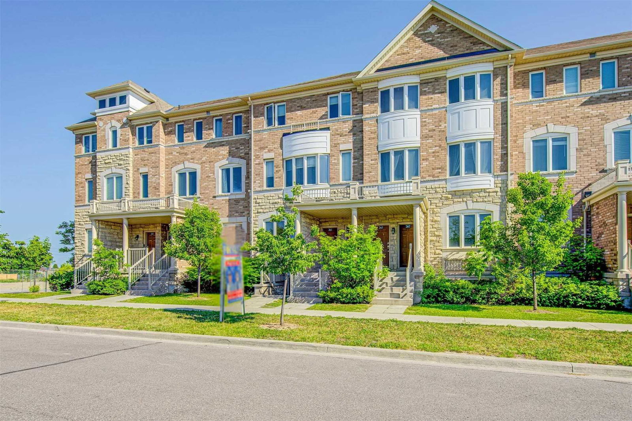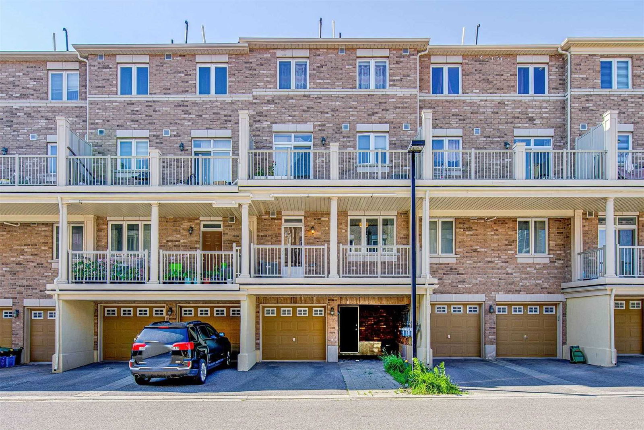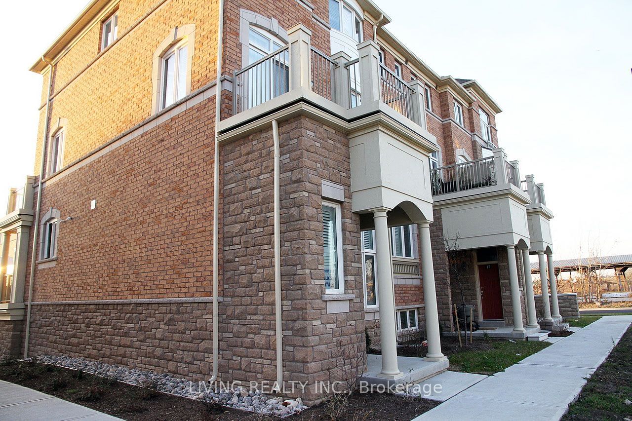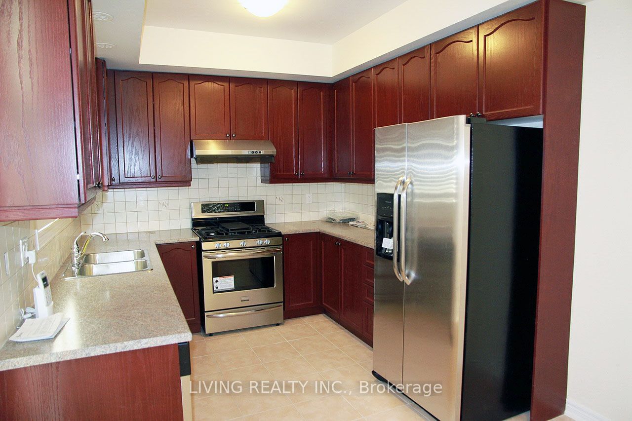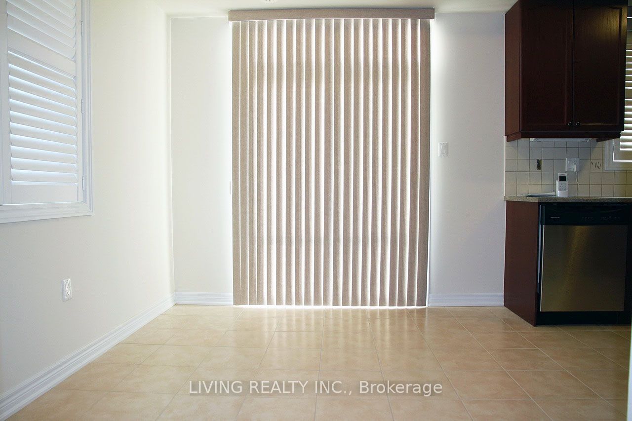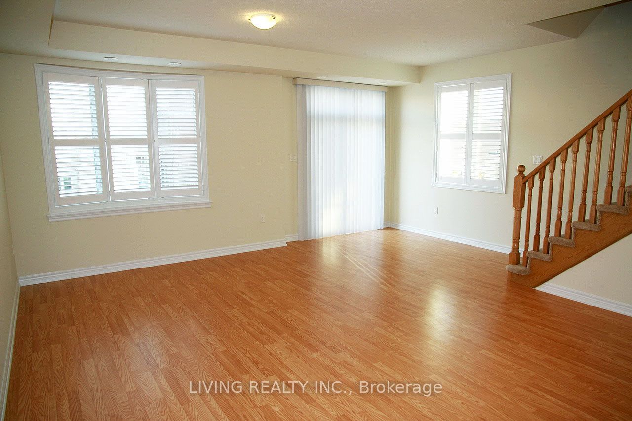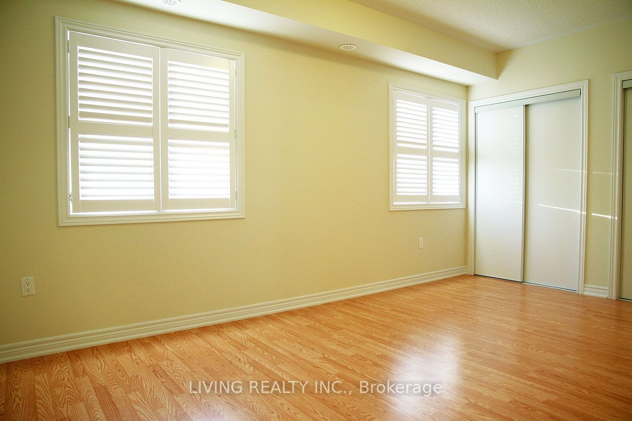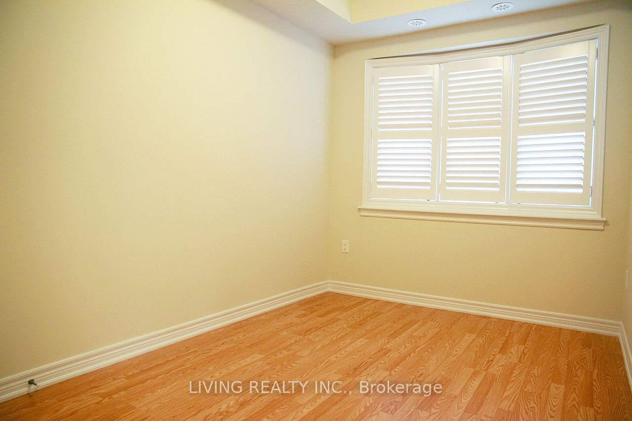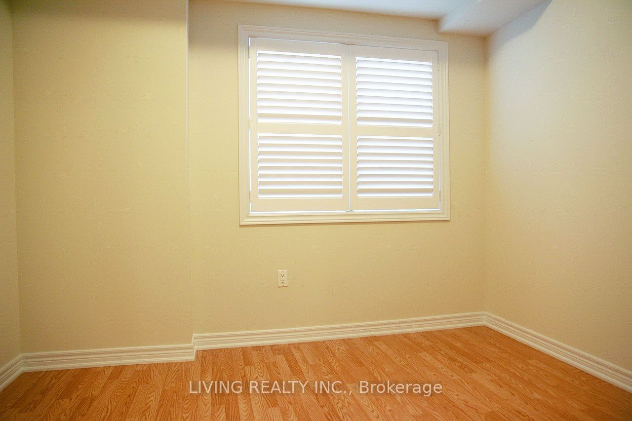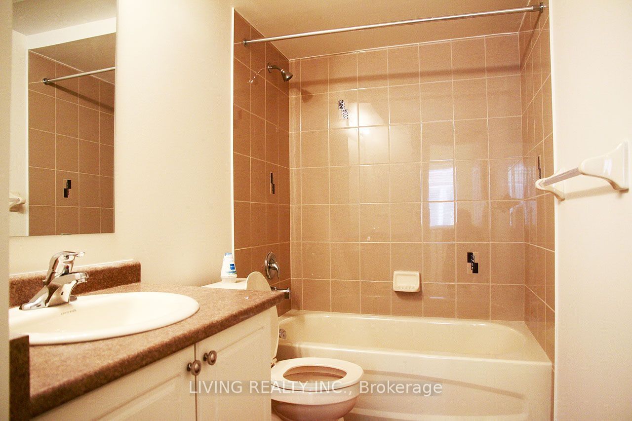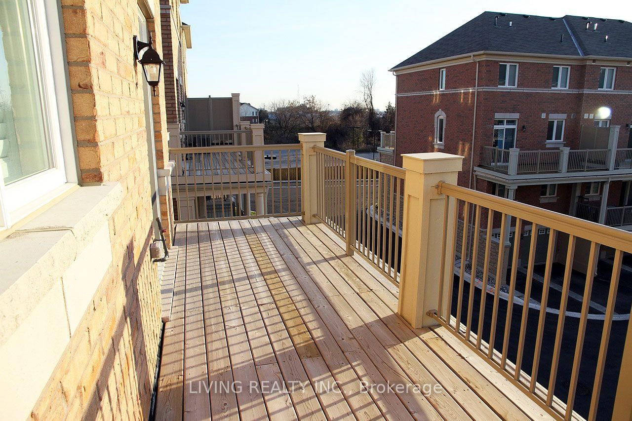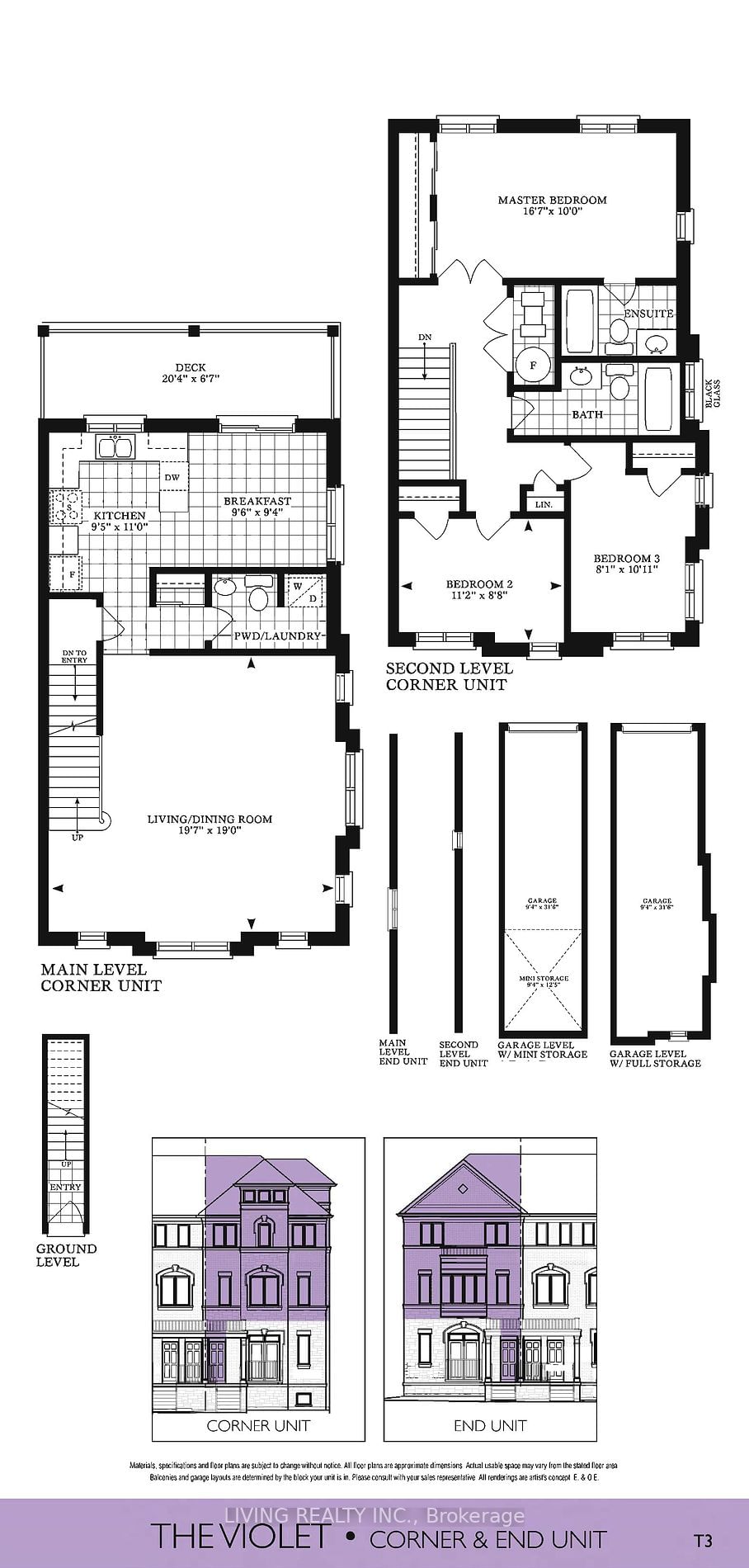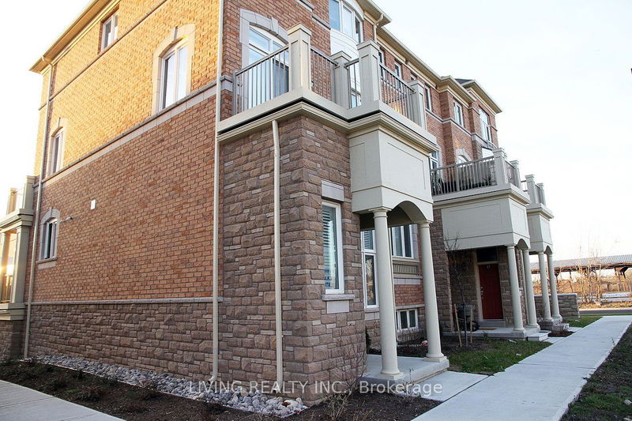2-22 Petly Lane & 26-104 Comely Way & 1-21 Dearie Lane & 255-339 Aldergrove Drive
Building Details
Listing History for 261 Aldergrove Dr Townhouses
Amenities
Maintenance Fees
About 2-22 Petly Lane — 261 Aldergrove Dr Townhouses
261 Aldergrove Dr Townhouses is a Markham condo located at 2-22 Petly Lane in the Milliken Mills East neighbourhood. The condo was completed in 2013 and features 78 units over 1 storeys. Markham condo for sale here range from 948 square feet, up to 1499 square feet.
Maintenance fees at 2-22 Petly Lane are only $0.36, significantly lower than the city average of about $0.67 per-square-foot.
The Neighbourhood
Those who call this condo home never have to travel far for dining out, as Golden Regency Restaurant, Peking Man Restaurant and Shark's fin city canada are all within 6 minutes walking distance from 2-22 Petly Lane. With cafes such as Juicy Mix, Mr. Sun and Encounter Tea only a short 5-minute walk away, grabbing a coffee while living at 261 Aldergrove Dr Townhouses is a breeze.
There are a number of grocery stores within a short drive, including Sunfood Supermarket and T&T Supermarket.
Residents here can stop by CIBC Branch with ATM and HSBC Bank on their way home from work, so they can take care of their financial needs.
Residents at this condo are also just a short drive away from green spaces such as John Ferrara Park, Highgate Park and Denison Park.
Those who love to shop will appreciate all the options nearby with Milliken Mall, Alderland Centre and Maximum One Plaza just 5 minutes from here.
When the weekend rolls around, Vivianite Art Studio, Origin Art and LY Art & Frame Inc. are within a short 3-minute drive away.
There are plenty of nearby school choices — Highgate Public School, Aldergrove Public School and Kennedy Public School — with more in neighbouring areas so you can find the best school for your child’s needs. If you're open to commuting, a quick transit ride offers even more options, including Amberson High School, Mary Ward Catholic Secondary School and Canada World Education.
Transportation
Transit users will need to trek a bit to Kennedy Rd At Passmore Ave North Side, the nearest light transit stop. Don Mills is about a 19-minute drive from the building.
Reviews for 261 Aldergrove Dr Townhouses
No reviews yet. Be the first to leave a review!
 0
0Listings For Sale
Interested in receiving new listings for sale?
 1
1Listings For Rent
Interested in receiving new listings for rent?
Explore Milliken Mills East
Similar condos
Price Trends
Maintenance Fees
Building Trends At 261 Aldergrove Dr Townhouses
Days on Strata
List vs Selling Price
Or in other words, the
Offer Competition
Turnover of Units
Property Value
Price Ranking
Sold Units
Rented Units
Best Value Rank
Appreciation Rank
Rental Yield
High Demand
Transaction Insights at 2-22 Petly Lane
| 2 Bed | 2 Bed + Den | 3 Bed | |
|---|---|---|---|
| Price Range | No Data | No Data | No Data |
| Avg. Cost Per Sqft | No Data | No Data | No Data |
| Price Range | No Data | No Data | $3,500 |
| Avg. Wait for Unit Availability | 162 Days | 302 Days | 120 Days |
| Avg. Wait for Unit Availability | 116 Days | No Data | 177 Days |
| Ratio of Units in Building | 44% | 4% | 52% |
Unit Sales vs Inventory
Total number of units listed and sold in Milliken Mills East
