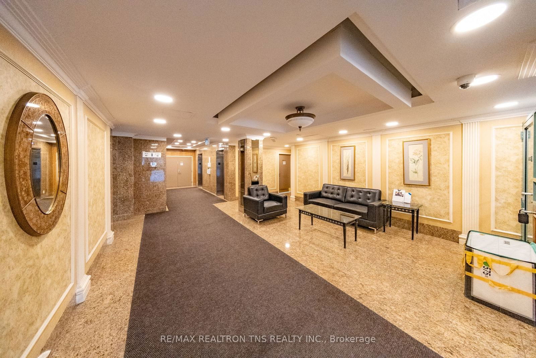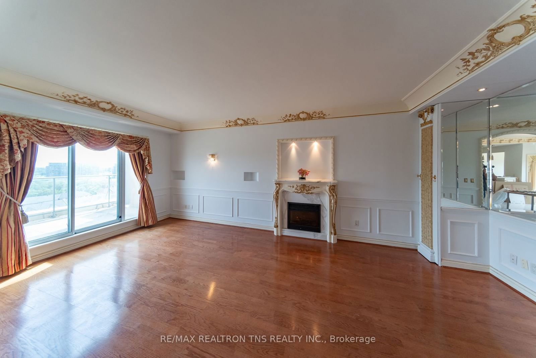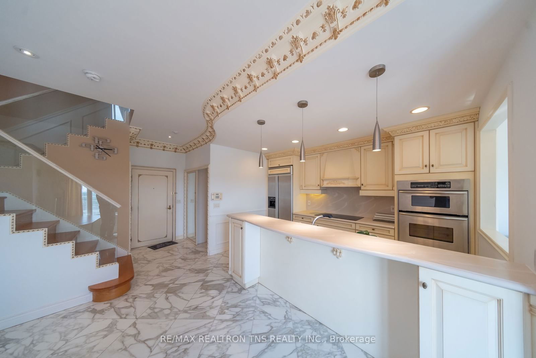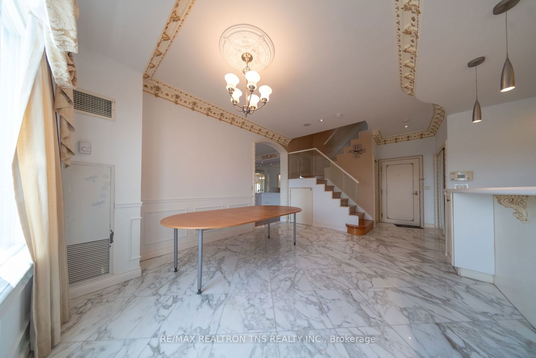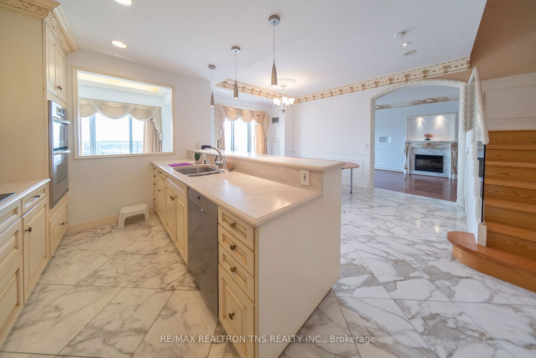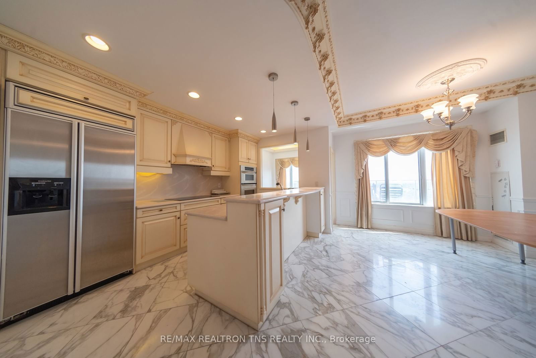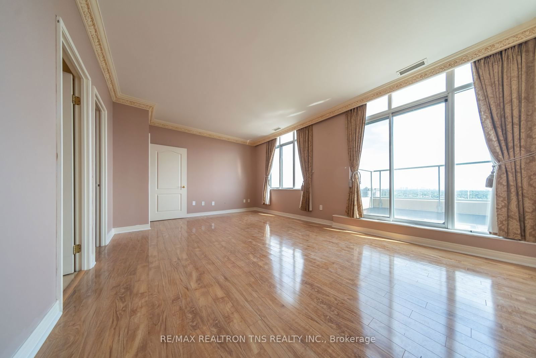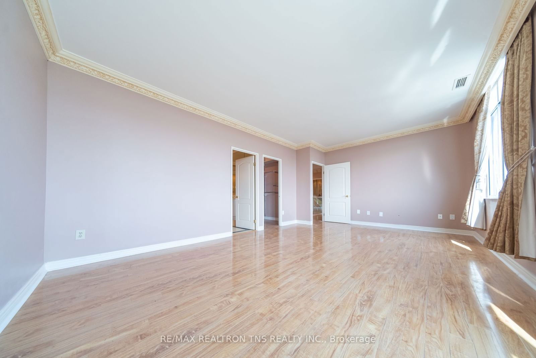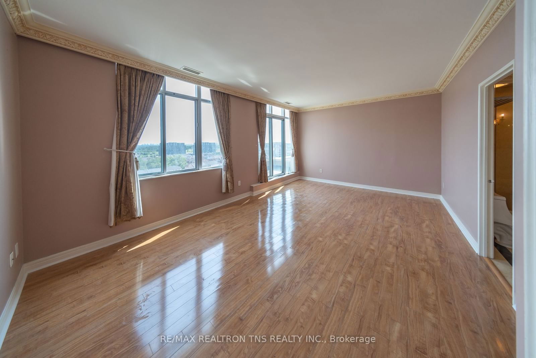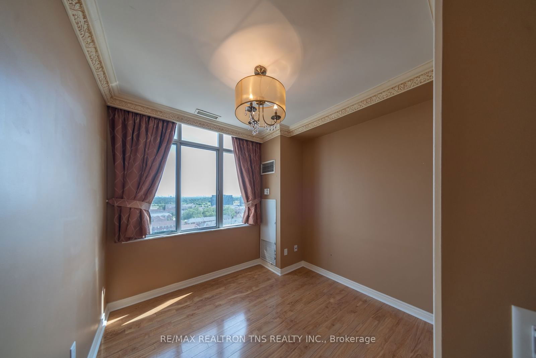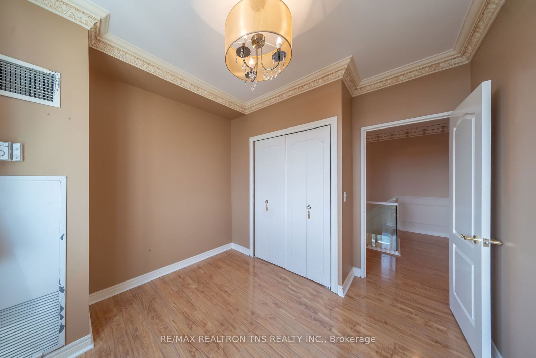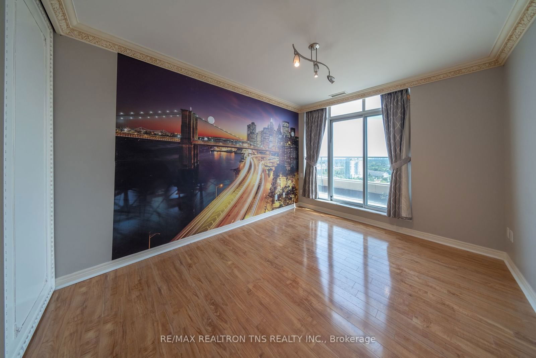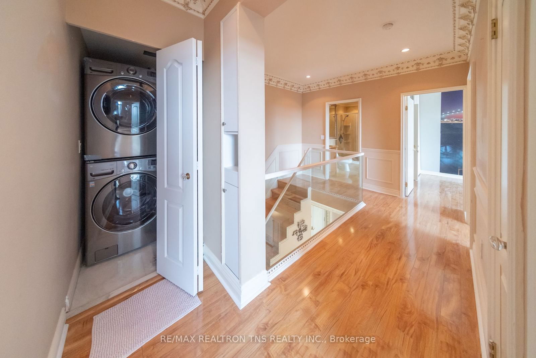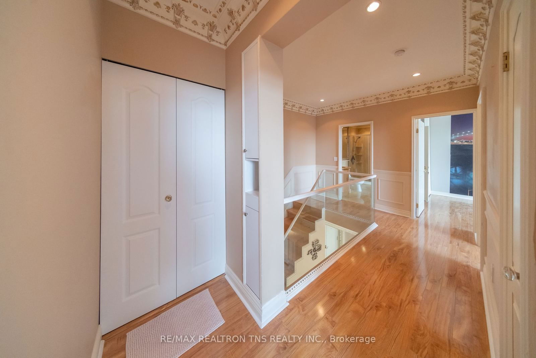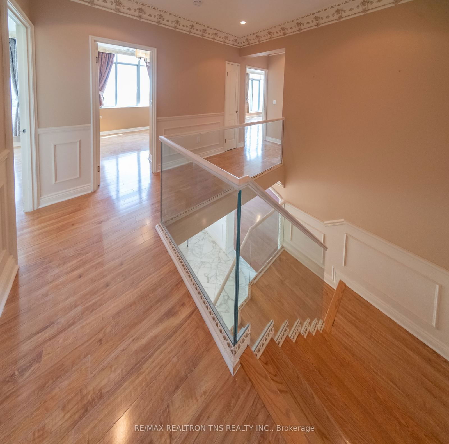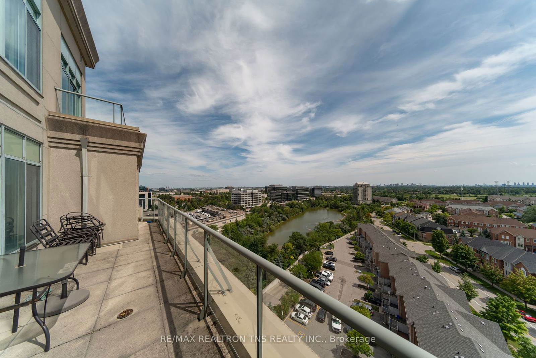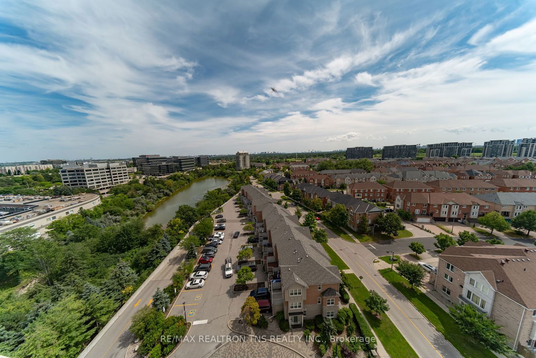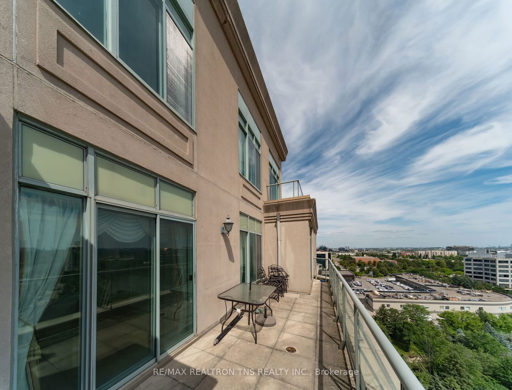Ph1 - 135 Pond Dr
Listing History
Unit Highlights
Utilities Included
Utility Type
- Air Conditioning
- Central Air
- Heat Source
- Gas
- Heating
- Forced Air
Room Dimensions
About this Listing
Exceptional Two Levels Three Bedrooms Largest Unit. Living, Dining Room and Library on main level, Three Bedrooms on the Upper Level offering more Privacy, Large Balcony Over Look the Ravine, Fully Upgraded with spacious. Absolutely Stunning One Of A Kind 2-Storey Penthouse W/ Panoramic South & Pond Views! State-Of-The Art Decor, A Reflection Of Unique Style, Sophistication & Taste. Custom Built Cabinetry, Designer Kitchen W B/I Stainless Steel Appliances, Glass Panelled Stairs To Upper Level, Marble Flooring & Spa Bathrooms. Superb Finishes! 2000+Sf Including Huge 245Sf Terrace. 4 Walkouts, 2 Bdrms W Own Balconies. Parking close to elevator.
ExtrasS/S Fridge, Stove, B/I Dishwasher, Oven, Microwave, Washer & Dryer, Window Coverings
re/max realtron tns realty inc.MLS® #N11918257
Amenities
Explore Neighbourhood
Similar Listings
Price Trends
Maintenance Fees
Building Trends At The Saddlecreek Condos
Days on Strata
List vs Selling Price
Offer Competition
Turnover of Units
Property Value
Price Ranking
Sold Units
Rented Units
Best Value Rank
Appreciation Rank
Rental Yield
High Demand
Transaction Insights at 135 Pond Drive
| 1 Bed | 1 Bed + Den | 2 Bed | 2 Bed + Den | 3 Bed | 3 Bed + Den | |
|---|---|---|---|---|---|---|
| Price Range | $518,000 | No Data | No Data | No Data | No Data | No Data |
| Avg. Cost Per Sqft | $754 | No Data | No Data | No Data | No Data | No Data |
| Price Range | $2,250 - $2,400 | $2,350 | $2,800 - $3,000 | No Data | No Data | No Data |
| Avg. Wait for Unit Availability | 291 Days | 230 Days | 125 Days | 582 Days | 285 Days | No Data |
| Avg. Wait for Unit Availability | 192 Days | 176 Days | 143 Days | 526 Days | 3001 Days | No Data |
| Ratio of Units in Building | 24% | 19% | 41% | 6% | 12% | 1% |
Transactions vs Inventory
Total number of units listed and leased in Commerce Valley
