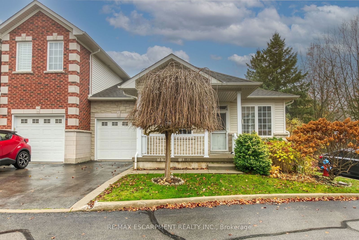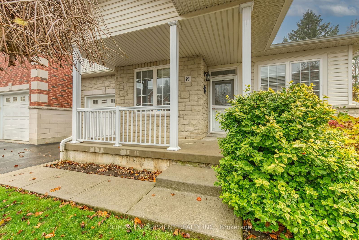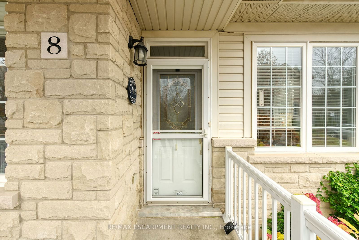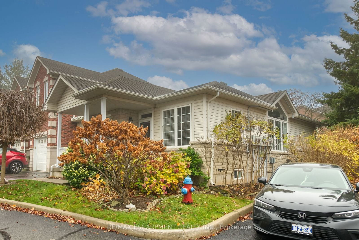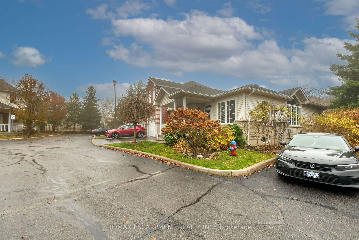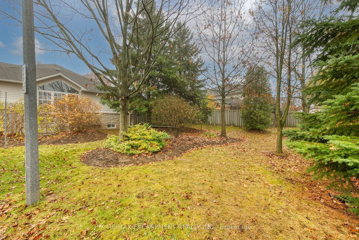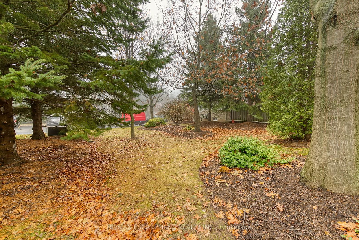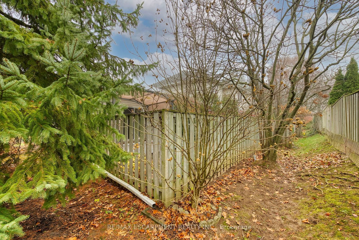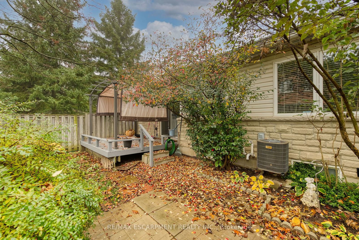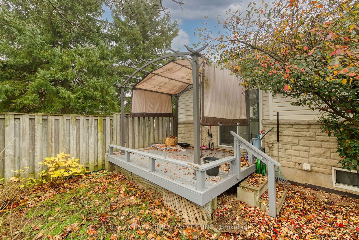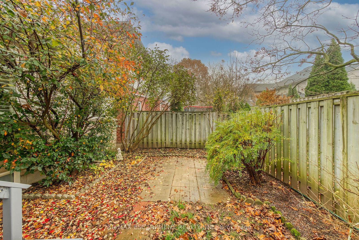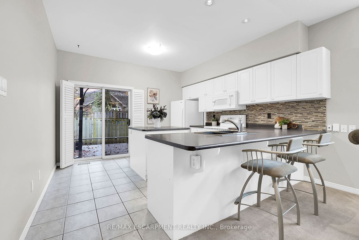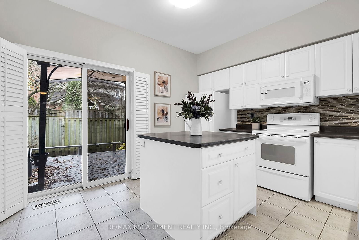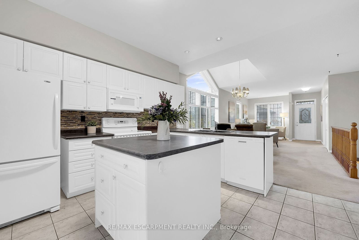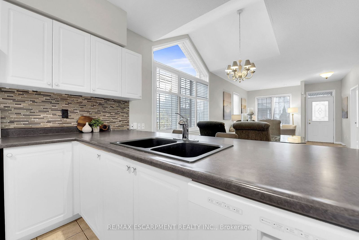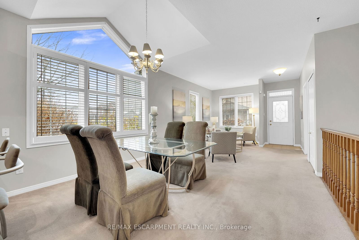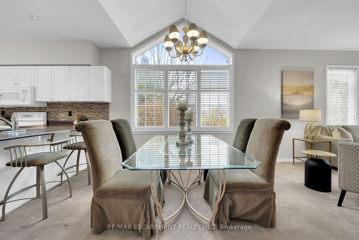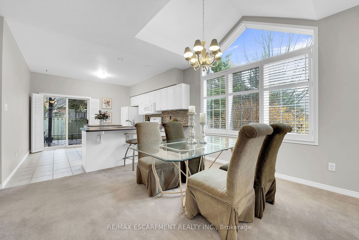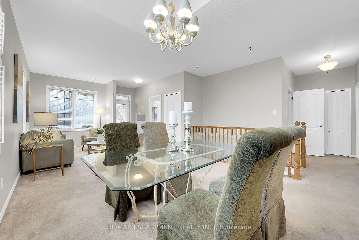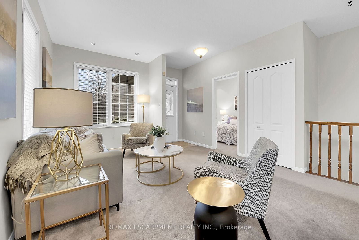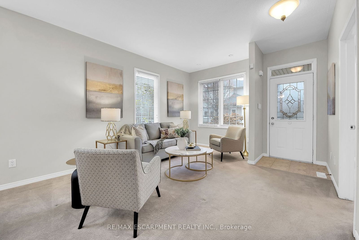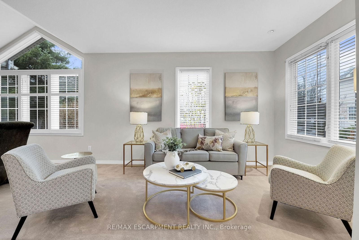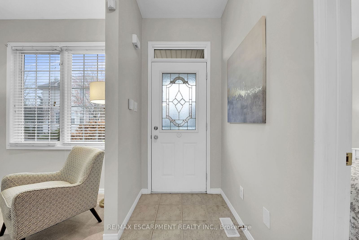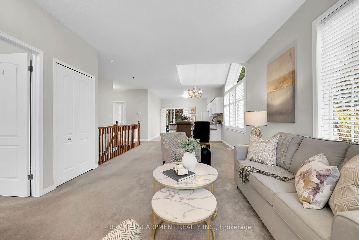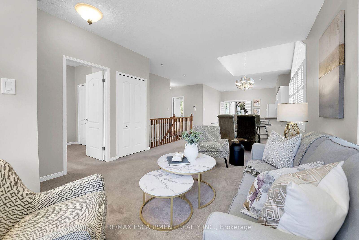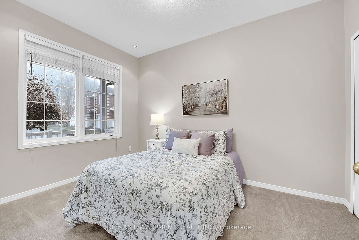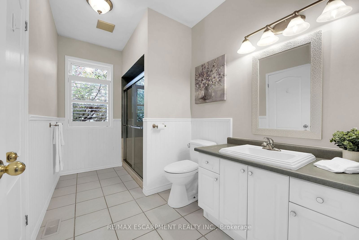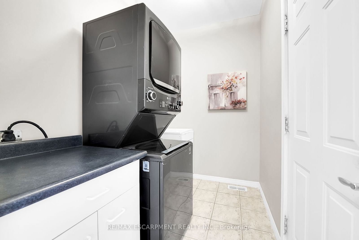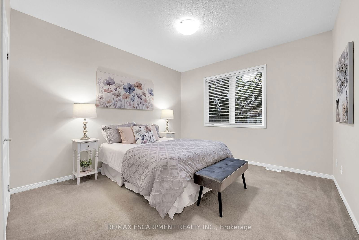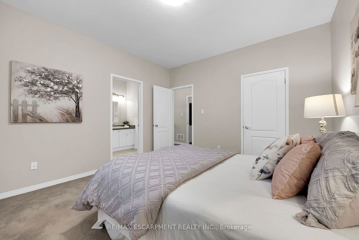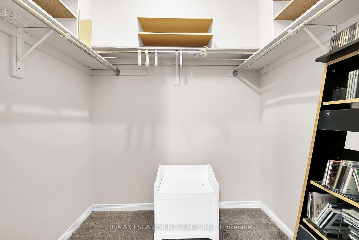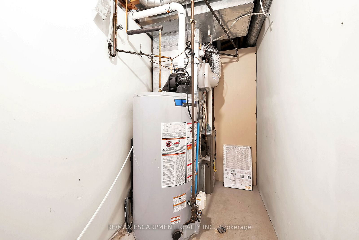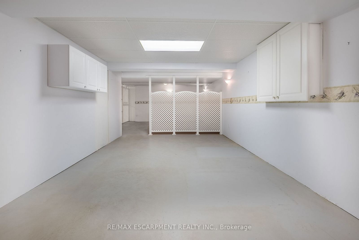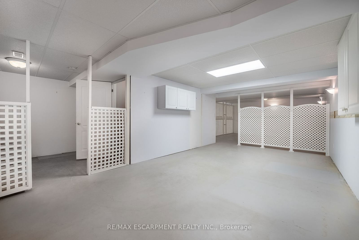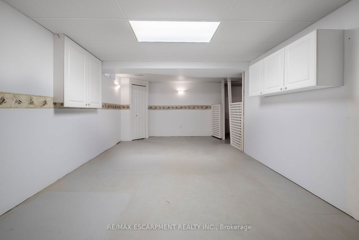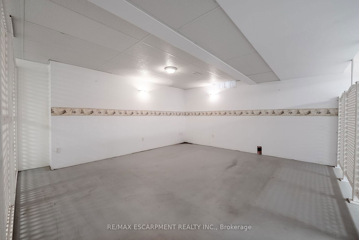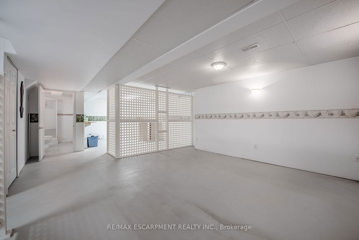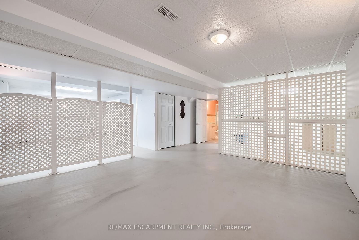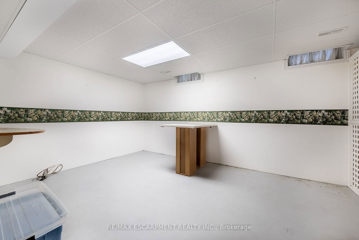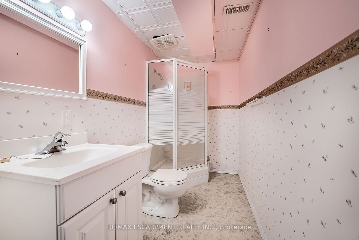8 - 81 Valridge Dr
Listing History
Unit Highlights
Maintenance Fees
Utility Type
- Air Conditioning
- Central Air
- Heat Source
- Gas
- Heating
- Forced Air
Room Dimensions
About this Listing
Sought after end unit bungalow townhome located in a quiet and exclusive enclave. The monthly condo fee includes landscaping/ground maintenance and snow removal. Convenient access to all amenities including shopping and restaurants, schools, community centre, trails and HWY 403 access. This 2 bed, 2 bath home features fresh paint throughout, an open concept layout, vaulted ceilings and over size windows that provides an abundance of natural light and views of the mature treed setting. Large kitchen provides plenty of cupboards and counter space plus access to the fully fenced rear yard. The primary bedroom offers ensuite privilege and ample closet space. Main bath includes a walk in shower. Convenient main floor laundry. The partially finished lower level is waiting for your finishing touches and offers a wide range of possible uses. RSA
re/max escarpment realty inc.MLS® #X11243931
Amenities
Explore Neighbourhood
Similar Listings
Price Trends
Building Trends At 81 Valridge Drive Townhomes
Days on Strata
List vs Selling Price
Offer Competition
Turnover of Units
Property Value
Price Ranking
Sold Units
Rented Units
Best Value Rank
Appreciation Rank
Rental Yield
High Demand
Transaction Insights at 81 Valridge Drive
| 2 Bed | 2 Bed + Den | 3 Bed | 3 Bed + Den | |
|---|---|---|---|---|
| Price Range | No Data | No Data | $750,000 | $749,900 |
| Avg. Cost Per Sqft | No Data | No Data | $447 | $441 |
| Price Range | No Data | No Data | No Data | No Data |
| Avg. Wait for Unit Availability | 1061 Days | No Data | 406 Days | 372 Days |
| Avg. Wait for Unit Availability | No Data | No Data | No Data | No Data |
| Ratio of Units in Building | 19% | 10% | 60% | 14% |
Transactions vs Inventory
Total number of units listed and sold in Spring Valley
