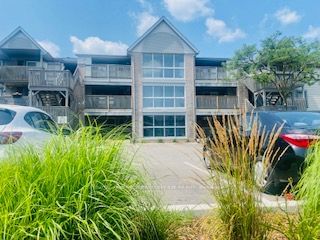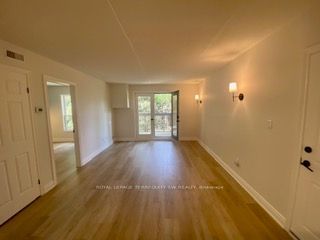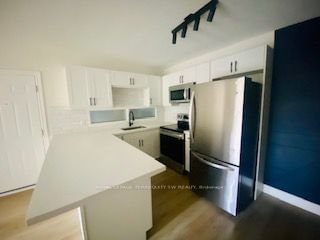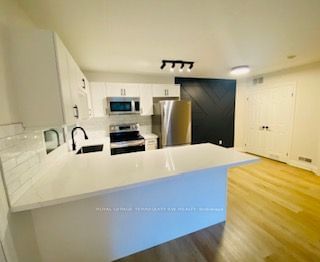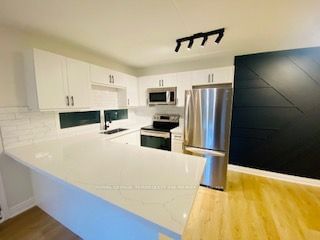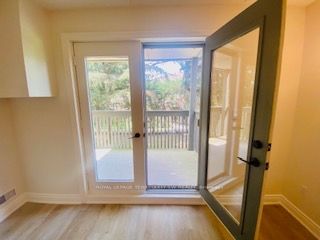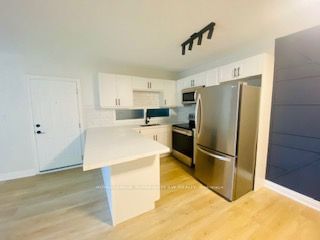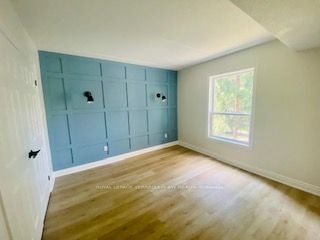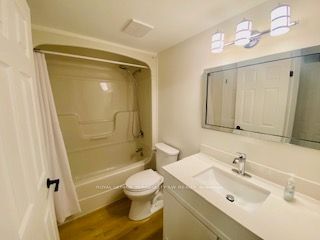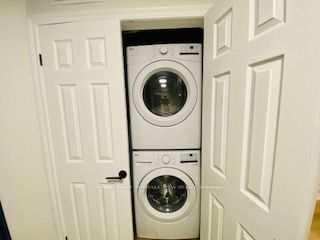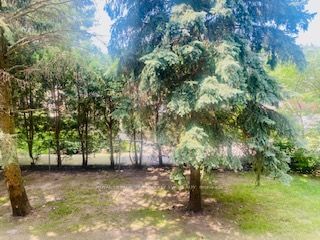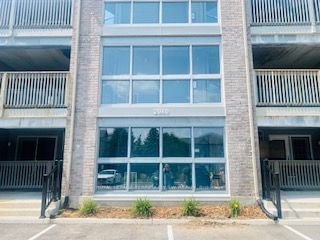109 - 2040 Cleaver Ave
Listing History
Unit Highlights
Utilities Included
Utility Type
- Air Conditioning
- Central Air
- Heat Source
- Electric
- Heating
- Forced Air
Room Dimensions
About this Listing
Live the Good Life in This Freshly Renovated One Bedroom Condo in Sought After Headon Forest. Ground Floor Corner Unit With Double Doors Leading To A Large Private Balcony With Tranquil Views Of Mature Trees. Brand New Kitchen With Modern White Cabinetry, White Quartz Counters, All New Stainless Steel Appliances, And An Inviting Breakfast Bar. Dining Room Can Double As A Home Office. Oversized Bedroom With Wall Sconces, Large Closet, & Custom Feature Wall. Stunning New 4 Piece Bath. Beautiful Luxury Vinyl Floors. Inviting & Functional Space Ideal For Young Professionals, Small families, or Those Downsizing. Underground Parking, And Storage Locker Included. BBQs Permitted, & Lots Of Visitor Parking.
ExtrasStainless Steel Fridge, Stove, Microwave, B/I Dishwasher. Stacked Washer/Dryer. Parking & Locker Included
royal lepage terrequity sw realtyMLS® #W10424012
Amenities
Explore Neighbourhood
Similar Listings
Price Trends
Maintenance Fees
Building Trends At Forest Chase Condos
Days on Strata
List vs Selling Price
Offer Competition
Turnover of Units
Property Value
Price Ranking
Sold Units
Rented Units
Best Value Rank
Appreciation Rank
Rental Yield
High Demand
Transaction Insights at 2010-2040 Cleaver Avenue
| 1 Bed | 1 Bed + Den | 2 Bed | 2 Bed + Den | 3 Bed | |
|---|---|---|---|---|---|
| Price Range | $439,950 - $490,000 | $450,000 - $533,500 | $450,000 - $596,000 | No Data | No Data |
| Avg. Cost Per Sqft | $732 | $785 | $626 | No Data | No Data |
| Price Range | No Data | $2,500 | $2,600 - $2,750 | No Data | No Data |
| Avg. Wait for Unit Availability | 74 Days | 98 Days | 27 Days | No Data | 335 Days |
| Avg. Wait for Unit Availability | 321 Days | 487 Days | 274 Days | No Data | No Data |
| Ratio of Units in Building | 25% | 12% | 61% | 2% | 2% |
Transactions vs Inventory
Total number of units listed and leased in Headon Forest
