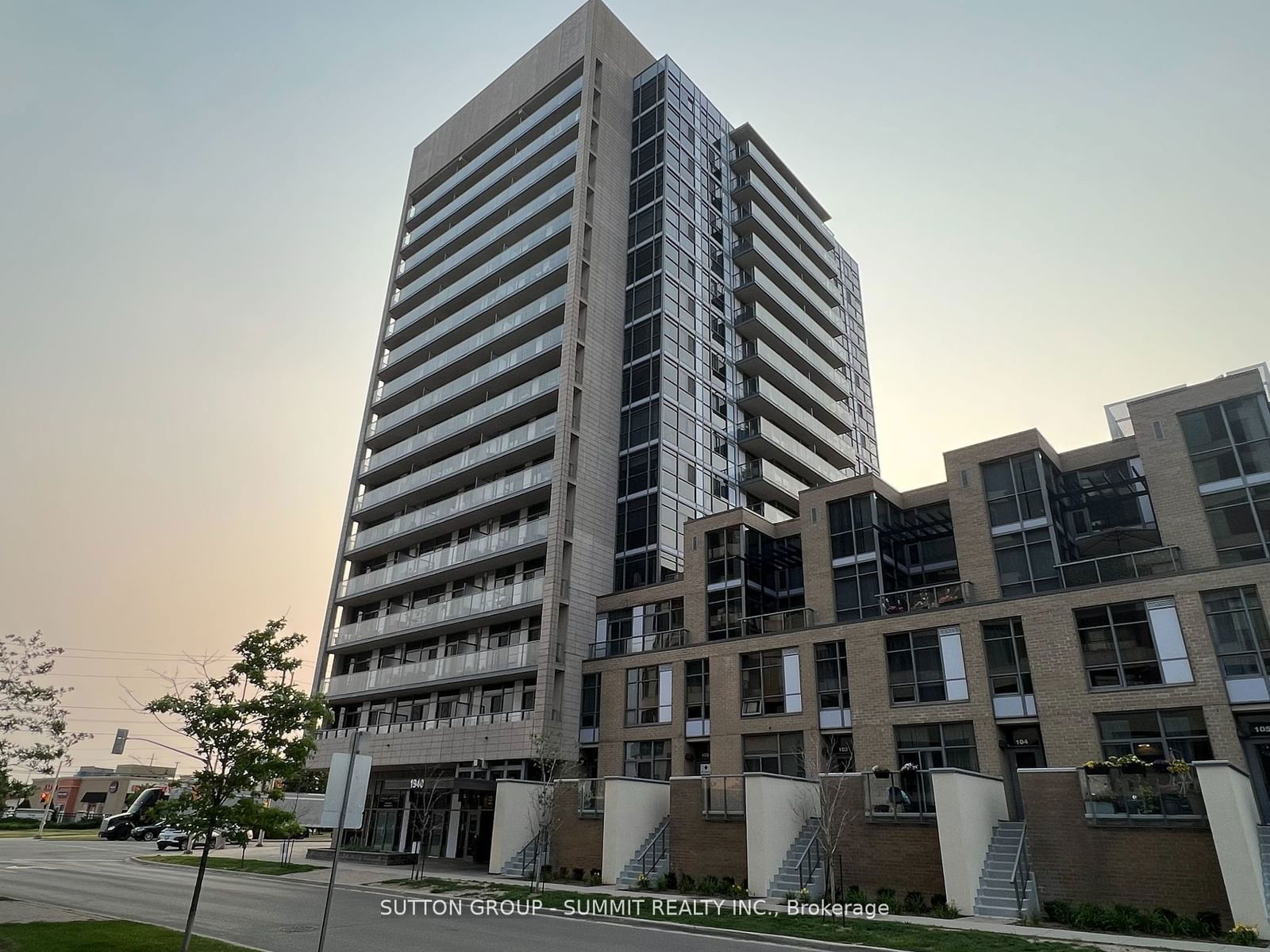1103 - 1940 ironstone Dr
Listing History
Unit Highlights
Utilities Included
Utility Type
- Air Conditioning
- Central Air
- Heat Source
- Ground Source
- Heating
- Forced Air
Room Dimensions
About this Listing
South Facing Unit in The Ironstone Condos With Panoramic Views Of The City & Lake! 661 Sq.Ft. With One Bedroom + Den. Spacious Throughout Featuring An Open Concept Kitchen & Living Room. The Separate Den Makes The Perfect Office Space. Two Walkouts To The Balcony From The Sun Filled Living Room & Primary Bedroom. Ensuite Bath & Powder Room. Ensuite Laundry. Several Building Amenities Including Concierge, Exercise Room, Party Room, Roof Top Terrace Plus! Conveniently Located Within Walking Distance To All The Conveniences Including Restaurants; Shopping & Grocery. Highways & Appleby GO Station Close By. A Great Opportunity To Live In An Ideal Community! Tenants Pays Hydro.
sutton group - summit realty inc.MLS® #W10429585
Amenities
Explore Neighbourhood
Similar Listings
Demographics
Based on the dissemination area as defined by Statistics Canada. A dissemination area contains, on average, approximately 200 – 400 households.
Price Trends
Maintenance Fees
Building Trends At The Ironstone Condos
Days on Strata
List vs Selling Price
Offer Competition
Turnover of Units
Property Value
Price Ranking
Sold Units
Rented Units
Best Value Rank
Appreciation Rank
Rental Yield
High Demand
Transaction Insights at 1940 Ironstone Drive
| Studio | 1 Bed | 1 Bed + Den | 2 Bed | 2 Bed + Den | |
|---|---|---|---|---|---|
| Price Range | No Data | No Data | $489,450 - $636,000 | $609,000 - $695,000 | $642,500 - $690,000 |
| Avg. Cost Per Sqft | No Data | No Data | $850 | $725 | $727 |
| Price Range | No Data | $2,400 - $2,600 | $2,300 - $2,575 | $3,200 | $3,200 |
| Avg. Wait for Unit Availability | 760 Days | 69 Days | 32 Days | 92 Days | 113 Days |
| Avg. Wait for Unit Availability | No Data | 137 Days | 74 Days | 258 Days | 268 Days |
| Ratio of Units in Building | 2% | 24% | 46% | 15% | 15% |
Transactions vs Inventory
Total number of units listed and leased in Corporate Drive

