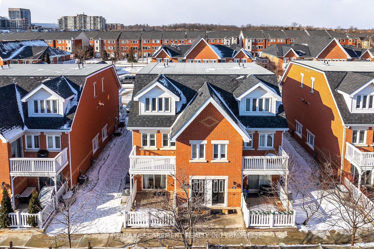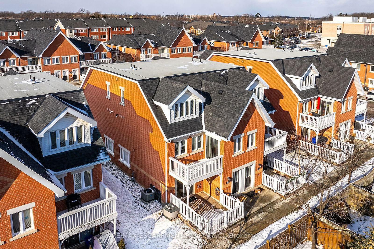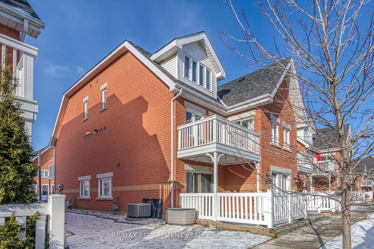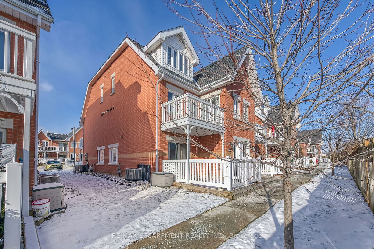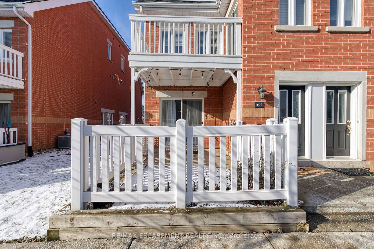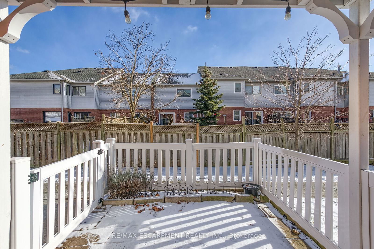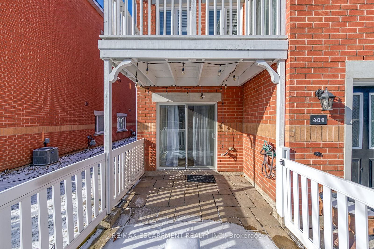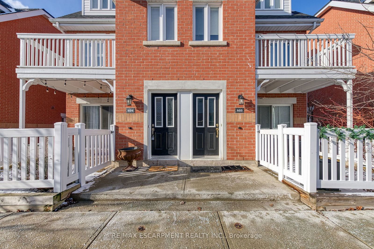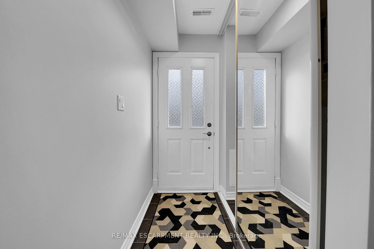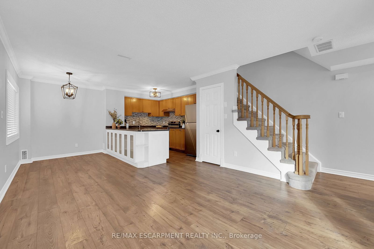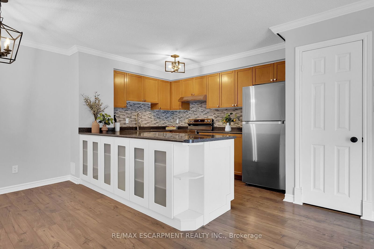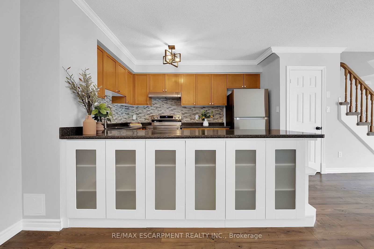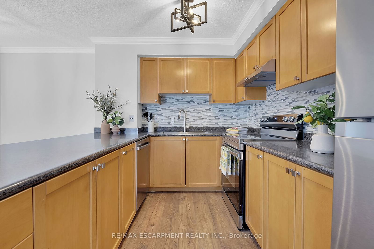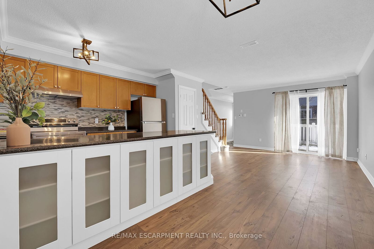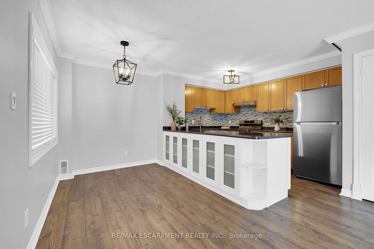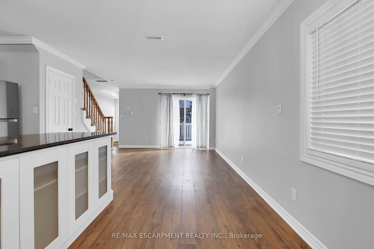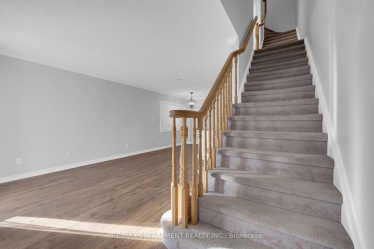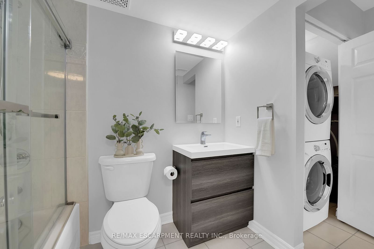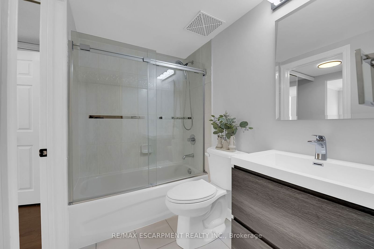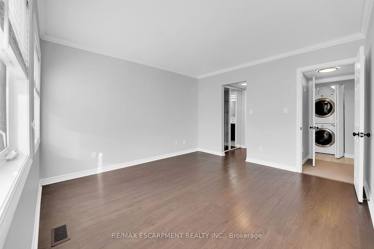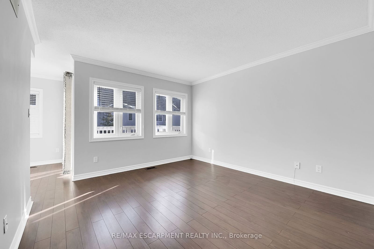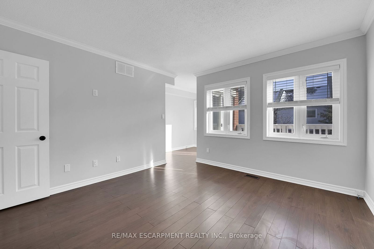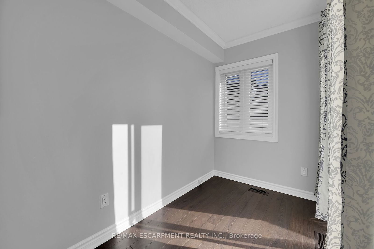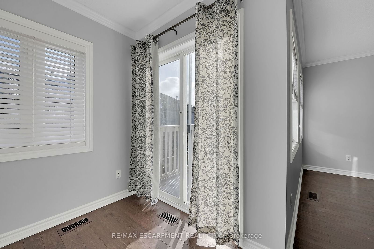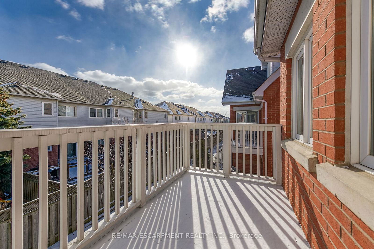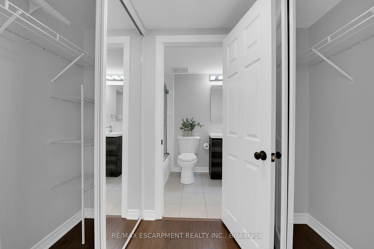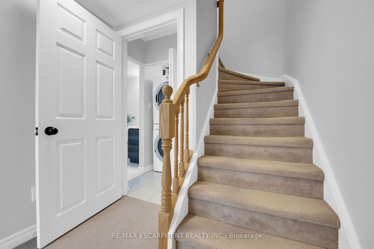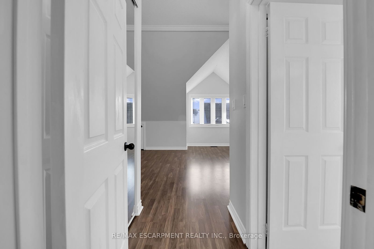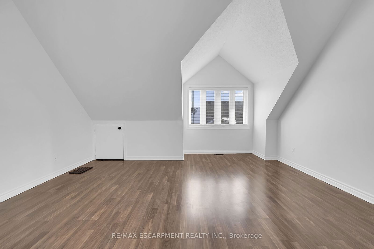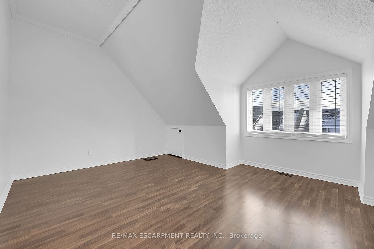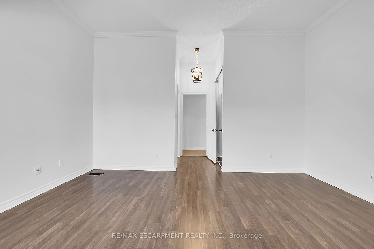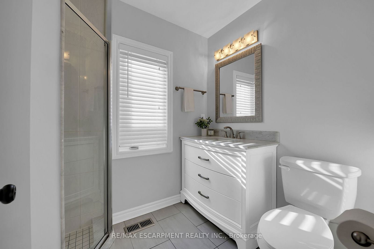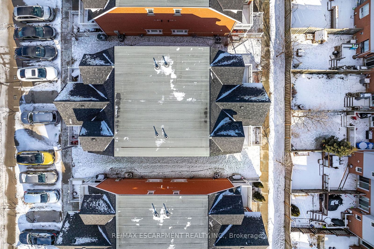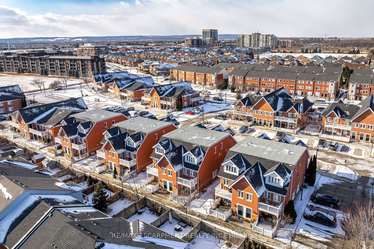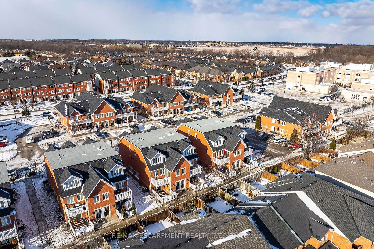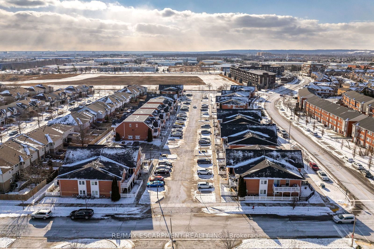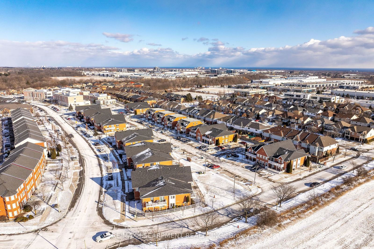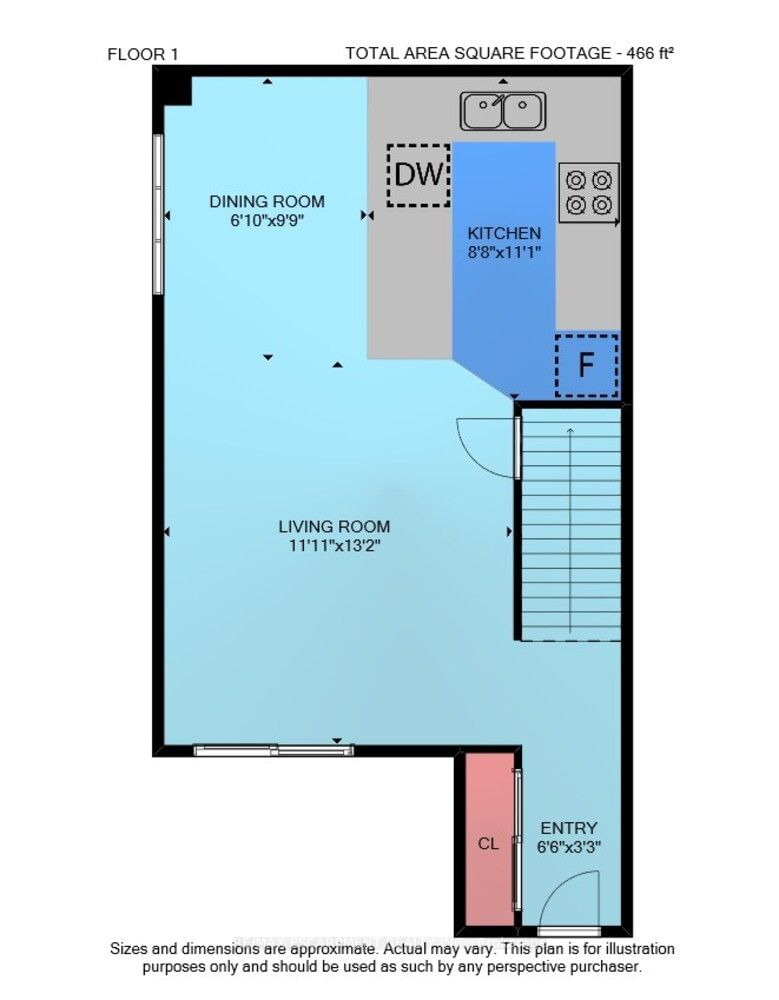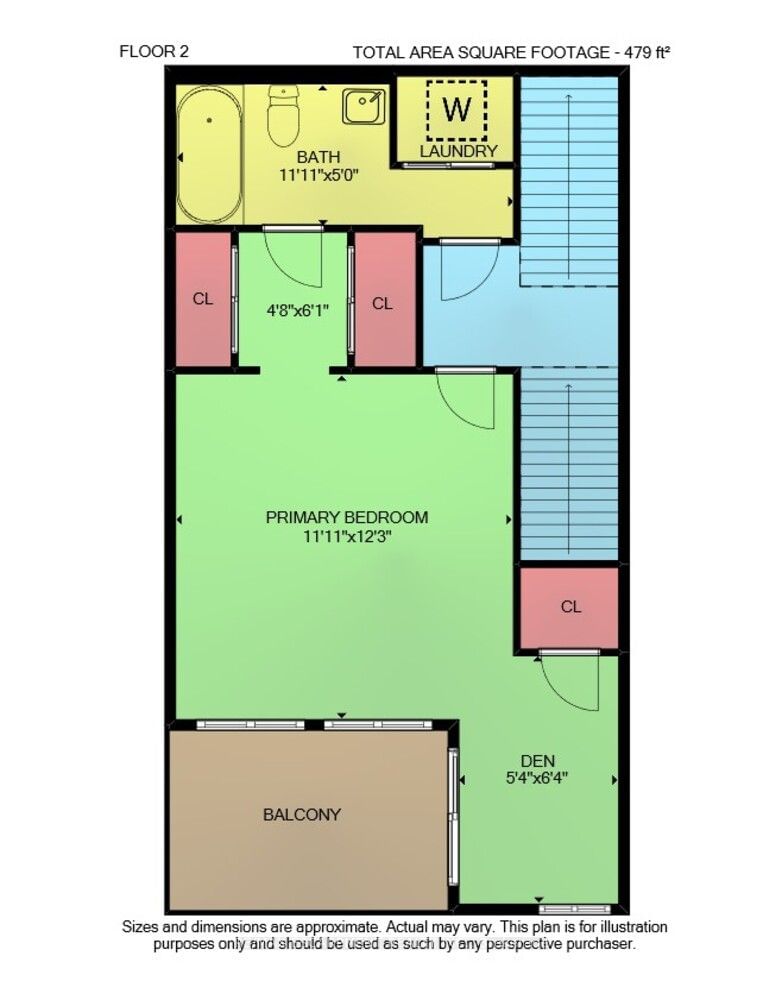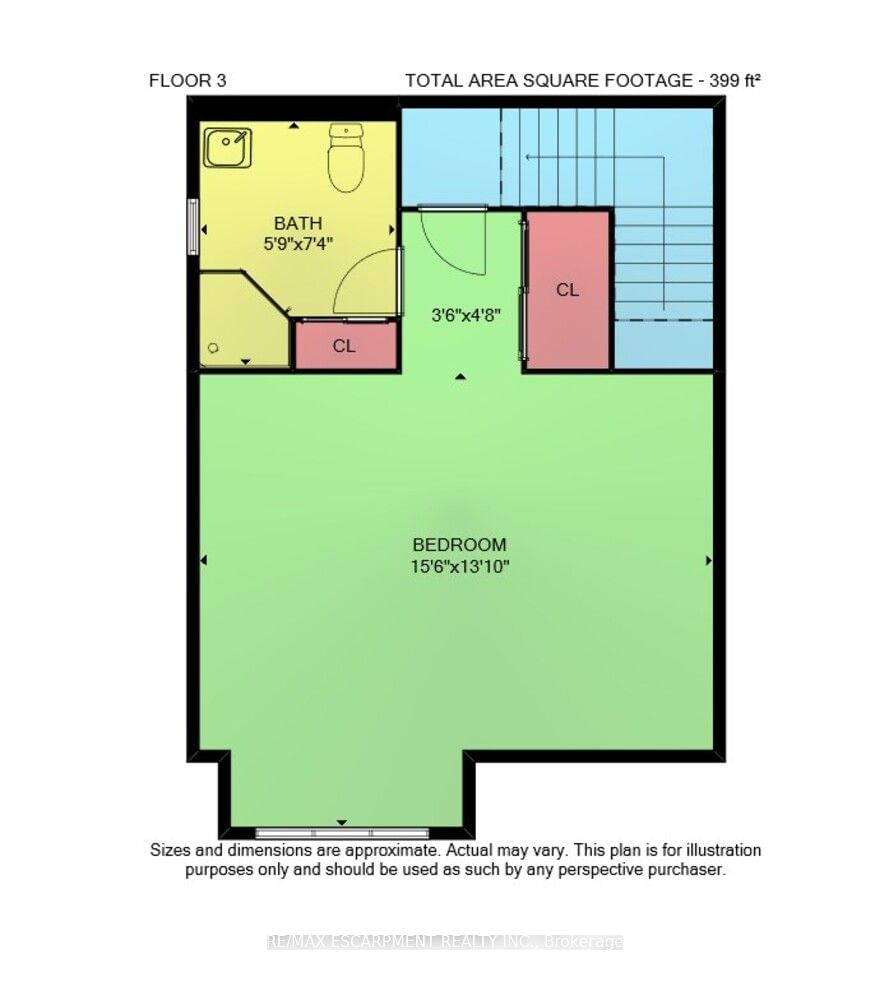404 - 1701 Lampman Ave
Listing History
Unit Highlights
Maintenance Fees
Utility Type
- Air Conditioning
- Central Air
- Heat Source
- Gas
- Heating
- Forced Air
Room Dimensions
About this Listing
Welcome to this immaculately maintained 2+1 bedroom town home located in Uptown Burlington's vibrant neighborhood of Millcreek! Thoughtfully designed w/a perfect blend of style & functionality, this home offers an exceptional layout for modern living. The main level features a bright, open-concept living & dining area, complemented by sliding doors that walk-out to a private fenced-in patio, perfect for relaxing or entertaining. The kitchen boasts beautiful maple cabinetry, brand new SS appliances, double-sink, walk-in pantry & a large breakfast island w/ample storage, making it a chefs dream. On the second level, you'll find a spacious primary bedroom w/dual mirrored closets & a cozy den/office featuring a walk-out to your own private sizeable balcony. The Jack & Jill 4-piece bathroom complete w/a laundry closet adds convenience & practicality. The third floor is a showstopper, offering a sun-drenched loft space w/architectural charm, a large mirrored closet & a bonus storage room, perfect as a guest suite, home office, or creative studio. Situated in a lively, amenity-rich neighborhood, this stunning home is minutes away from major highways, parks & trails, shopping, dining & entertainment. Don't miss your chance to own this incredible townhouse!
re/max escarpment realty inc.MLS® #W11935642
Amenities
Explore Neighbourhood
Similar Listings
Demographics
Based on the dissemination area as defined by Statistics Canada. A dissemination area contains, on average, approximately 200 – 400 households.
Price Trends
Maintenance Fees
Building Trends At 1701 Lampman Avenue Townhomes
Days on Strata
List vs Selling Price
Or in other words, the
Offer Competition
Turnover of Units
Property Value
Price Ranking
Sold Units
Rented Units
Best Value Rank
Appreciation Rank
Rental Yield
High Demand
Transaction Insights at 1701 Lampman Avenue
| 2 Bed | 2 Bed + Den | 3 Bed | |
|---|---|---|---|
| Price Range | $628,000 - $686,000 | No Data | No Data |
| Avg. Cost Per Sqft | $558 | No Data | No Data |
| Price Range | $2,500 - $2,900 | No Data | No Data |
| Avg. Wait for Unit Availability | 96 Days | 831 Days | 1974 Days |
| Avg. Wait for Unit Availability | 204 Days | No Data | No Data |
| Ratio of Units in Building | 89% | 7% | 6% |
Transactions vs Inventory
Total number of units listed and sold in Corporate Drive
