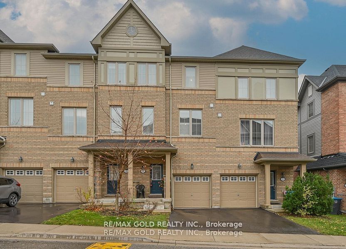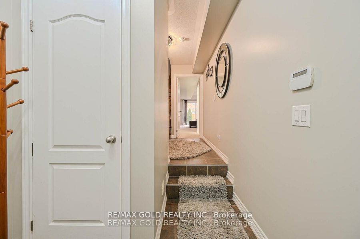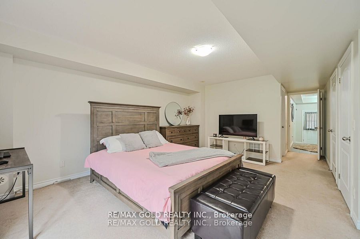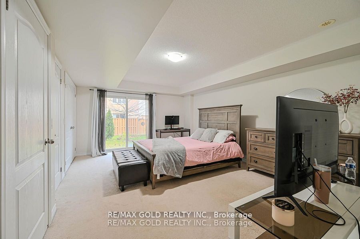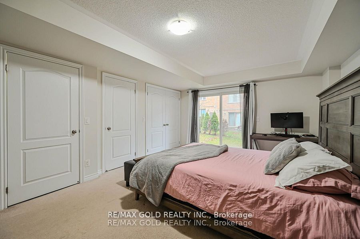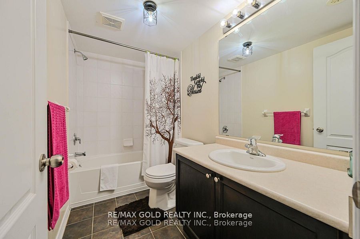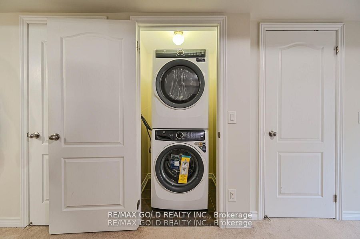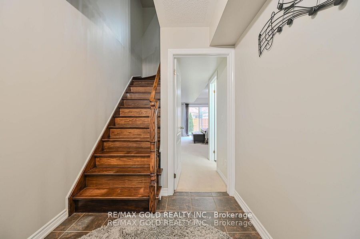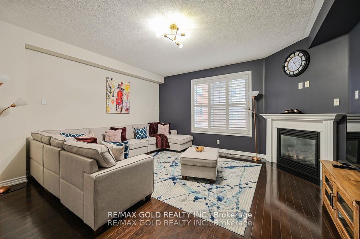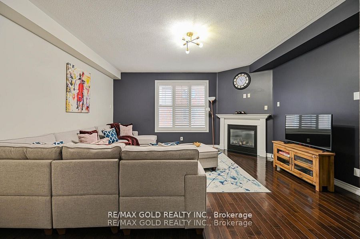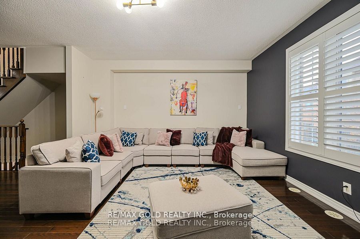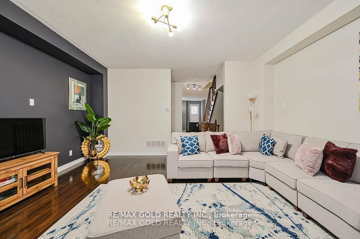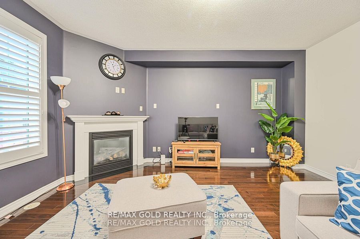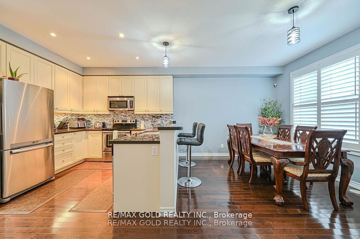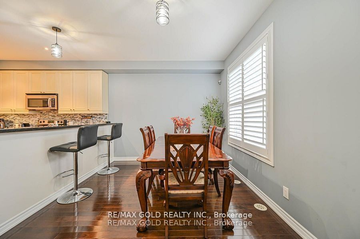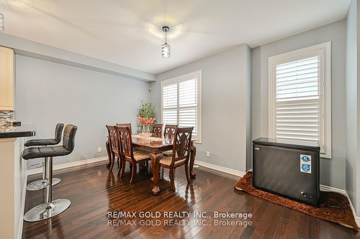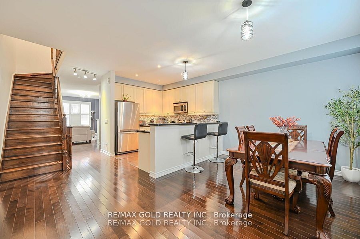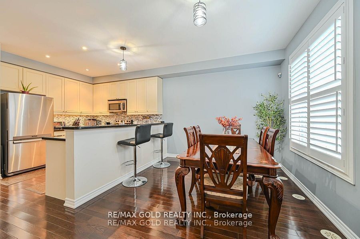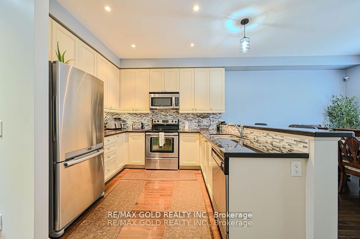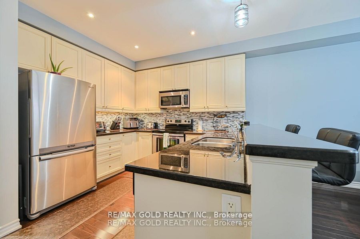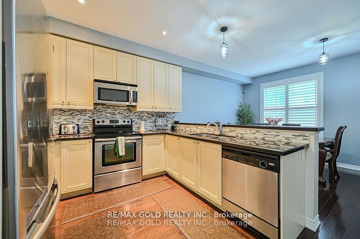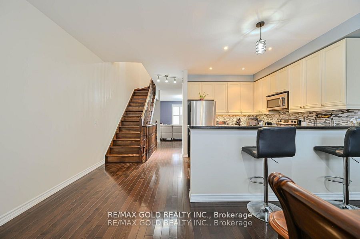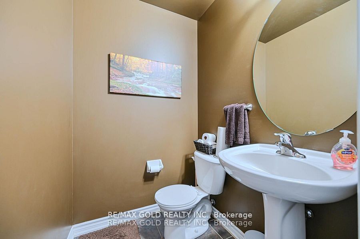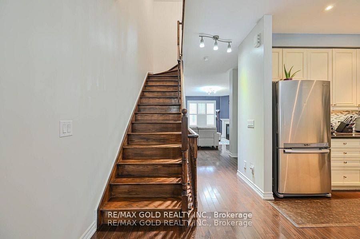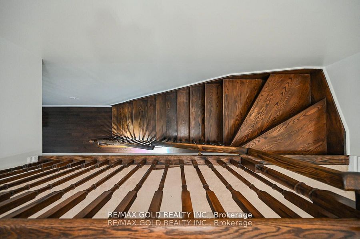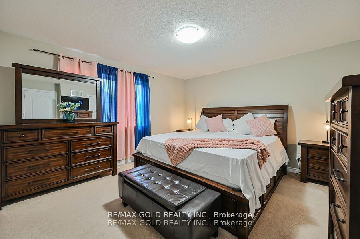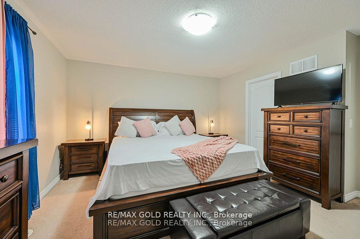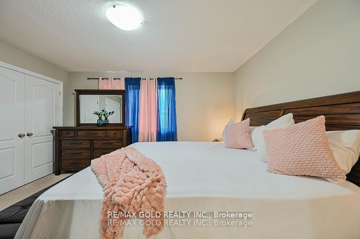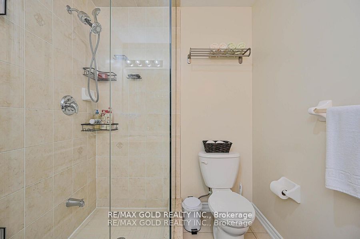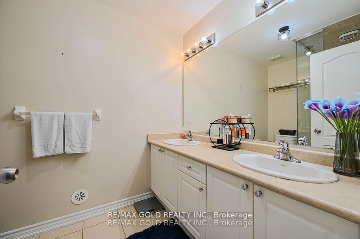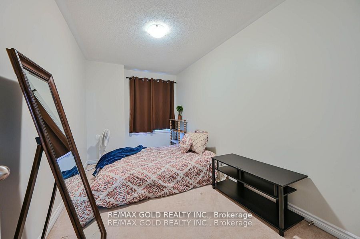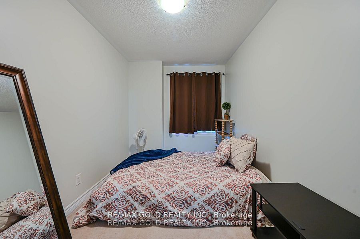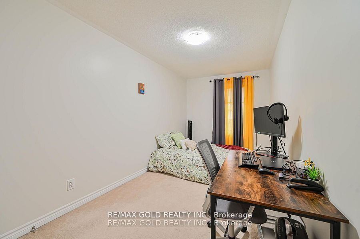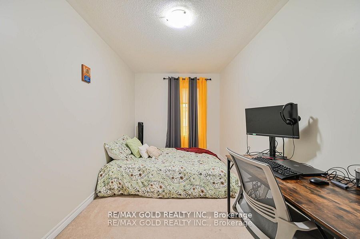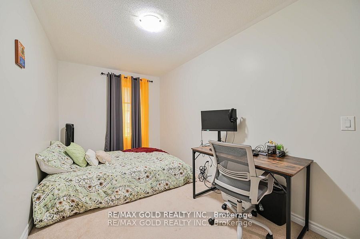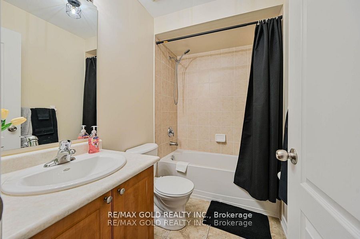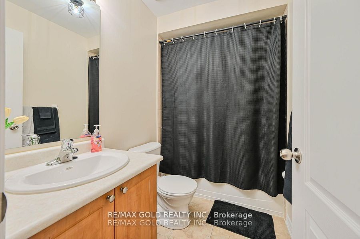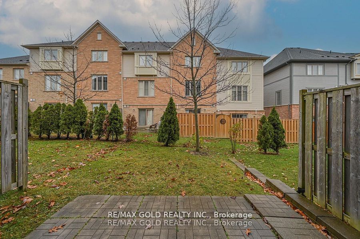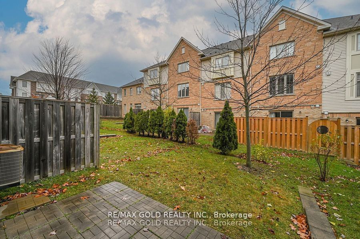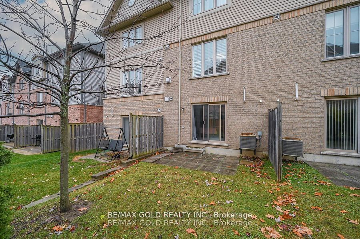Listing History
Unit Highlights
Maintenance Fees
Utility Type
- Air Conditioning
- Central Air
- Heat Source
- Gas
- Heating
- Forced Air
Room Dimensions
Room dimensions are not available for this listing.
About this Listing
Spacious & Luxurious Condo Townhome with Walk-Out Basement Prime Location!This stunning approx 2,232 sqft. living space with finished bsmt. Condo townhome offers an expansive 1,500+ sqft. of above-grade living space, plus a fully finished walk-out basement, perfect for family living and entertaining. Ideally located on the border of Mississauga, just north of Highway 407, this home blends comfort with convenience. The bright, modern eat-in kitchen boasts sleek stainless steel appliances, a stylish backsplash, a breakfast bar, and large sun-filled windows. The open layout flows seamlessly into a cozy family room with direct access to the private patio.The gourmet kitchen is enhanced by recessed lighting, while oak stairs lead you to the upper level. Retreat to the spacious master suite featuring a luxurious ensuite with a frameless glass shower and double vanity, plus ample closet space with custom built-in organizers. The well-appointed family room is complete with a 4-piece bathroom and walk-out access, making it the perfect space for relaxation or hosting guests. The formal living and dining areas showcase beautiful hardwood flooring, adding an elegant touch to this already impressive home. Don't miss out on this meticulously designed home, combining luxury, space, and an unbeatable location.
ExtrasS/S Fridge, S/S Stove, S/S Dishwasher, Washer, Dryer & All Elf's.
re/max gold realty inc.MLS® #W11906594
Amenities
Explore Neighbourhood
Similar Listings
Demographics
Based on the dissemination area as defined by Statistics Canada. A dissemination area contains, on average, approximately 200 – 400 households.
Price Trends
Building Trends At Terracotta Village at The Credit Valley
Days on Strata
List vs Selling Price
Offer Competition
Turnover of Units
Property Value
Price Ranking
Sold Units
Rented Units
Best Value Rank
Appreciation Rank
Rental Yield
High Demand
Transaction Insights at 78-171 Cedar Lake Crescent
| 3 Bed | 3 Bed + Den | |
|---|---|---|
| Price Range | $850,000 | $760,000 |
| Avg. Cost Per Sqft | $483 | $388 |
| Price Range | $3,000 | $3,000 - $3,300 |
| Avg. Wait for Unit Availability | 38 Days | 83 Days |
| Avg. Wait for Unit Availability | 179 Days | 425 Days |
| Ratio of Units in Building | 69% | 30% |
Transactions vs Inventory
Total number of units listed and sold in Bram West
