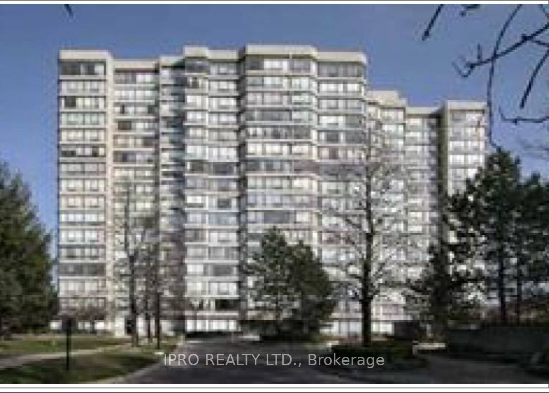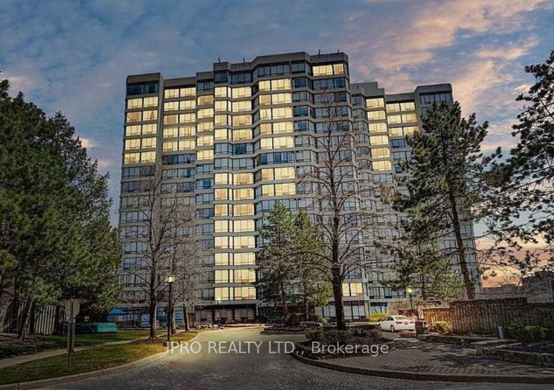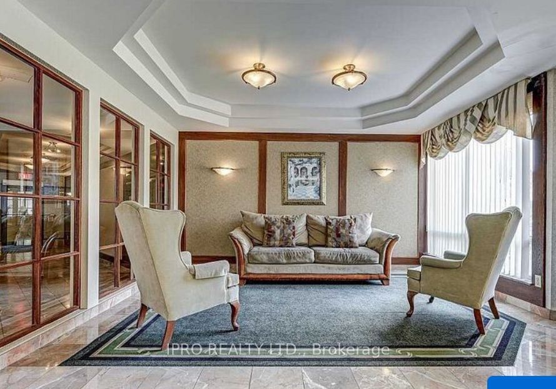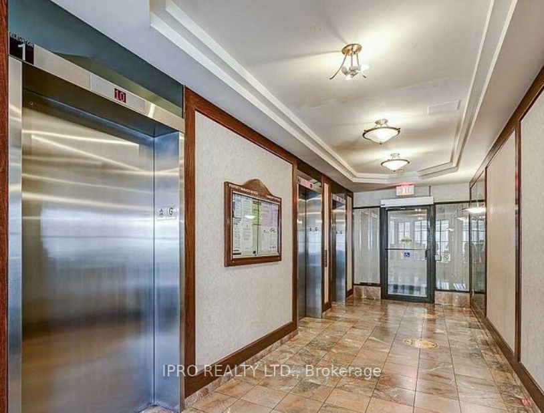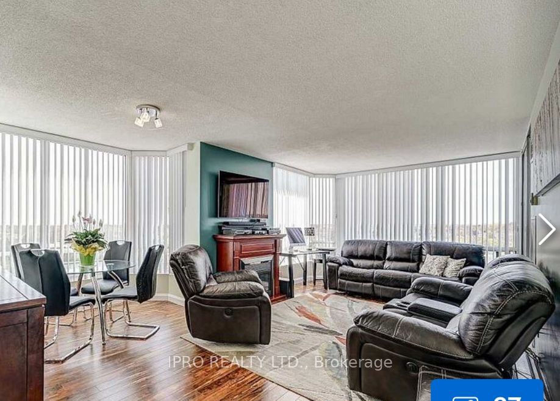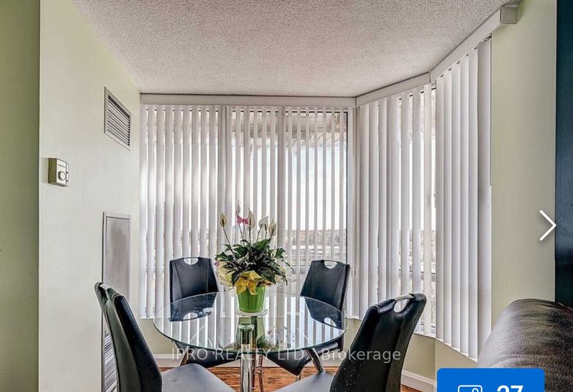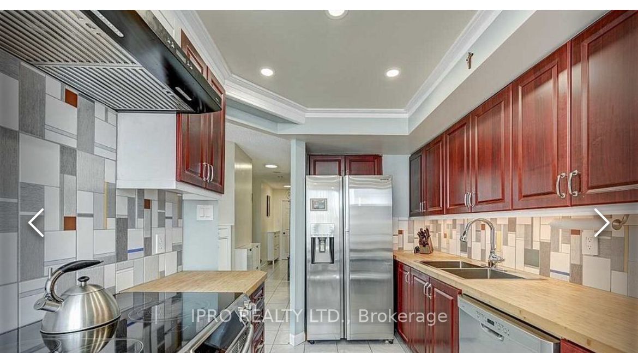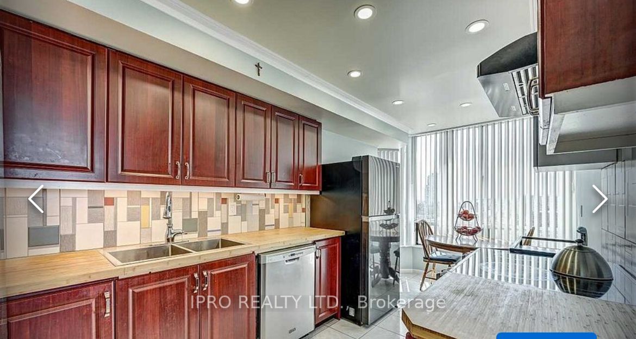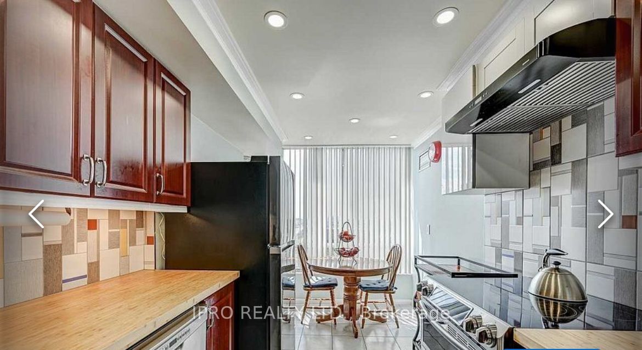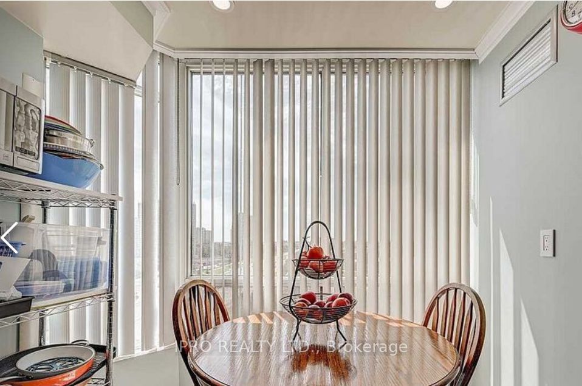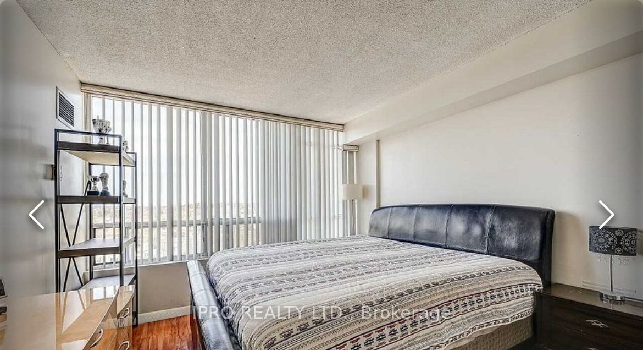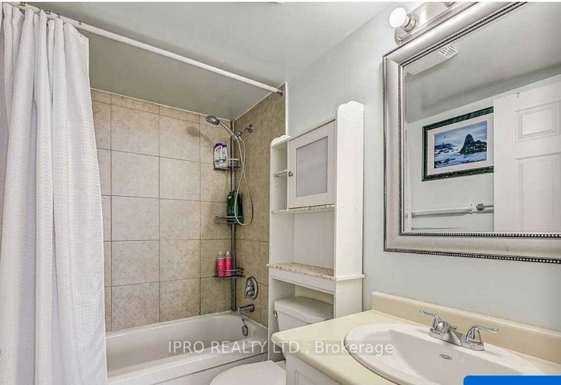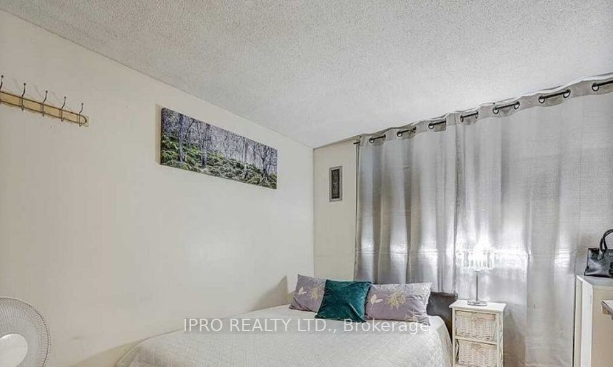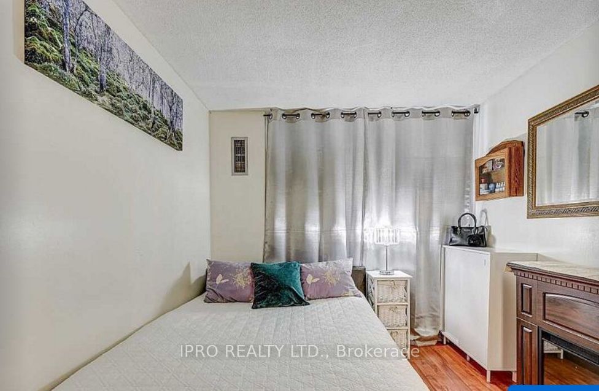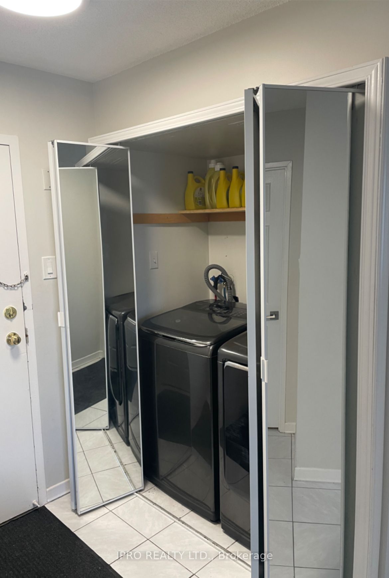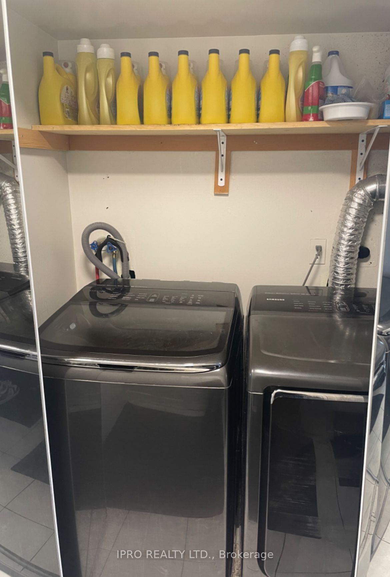1001 - 26 Hanover Rd
Listing History
Unit Highlights
Maintenance Fees
Utility Type
- Air Conditioning
- Central Air
- Heat Source
- Gas
- Heating
- Forced Air
Room Dimensions
About this Listing
Welcome To 26 Hanover Unit 1001. This 3+1 Bedroom 2 Bathroom Corner Unit Condo, Features Wrap Around Windows Throughout Entire Floor Plan! With A Abundant Amount Of Natural Light&Unobstructed View Of The City Of Brampton. Beautiful Kitchen With Maple Cabinets, Custom Backsplash, Butcher Block Countertops, & S/S. Appliances. Updated Ceramic And Laminate Floor Throughout, 2 Underground Parking And Ensuite Laundry. A Must See!
ExtrasExtras:S/S. Fridge, Stove, Hood Range, Dishwasher. Washer&Dryer. All Elfs, All Window Coverings.
ipro realty ltd.MLS® #W9005670
Amenities
Explore Neighbourhood
Similar Listings
Demographics
Based on the dissemination area as defined by Statistics Canada. A dissemination area contains, on average, approximately 200 – 400 households.
Price Trends
Maintenance Fees
Building Trends At The Sierra Condos
Days on Strata
List vs Selling Price
Offer Competition
Turnover of Units
Property Value
Price Ranking
Sold Units
Rented Units
Best Value Rank
Appreciation Rank
Rental Yield
High Demand
Transaction Insights at 26 Hanover Road
| 1 Bed | 1 Bed + Den | 2 Bed | 2 Bed + Den | 3 Bed | 3 Bed + Den | |
|---|---|---|---|---|---|---|
| Price Range | No Data | No Data | No Data | $528,000 - $550,000 | $662,000 | No Data |
| Avg. Cost Per Sqft | No Data | No Data | No Data | $468 | $515 | No Data |
| Price Range | $2,400 | No Data | No Data | $2,600 - $2,750 | No Data | No Data |
| Avg. Wait for Unit Availability | 547 Days | 281 Days | 450 Days | 56 Days | 263 Days | 106 Days |
| Avg. Wait for Unit Availability | No Data | No Data | No Data | 190 Days | No Data | 1935 Days |
| Ratio of Units in Building | 6% | 9% | 9% | 45% | 14% | 20% |
Transactions vs Inventory
Total number of units listed and sold in Queen Street Corridor
