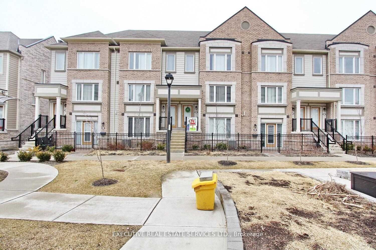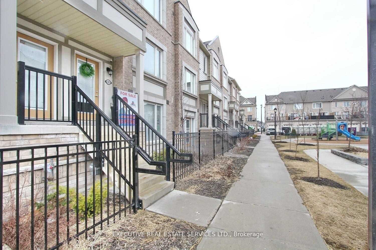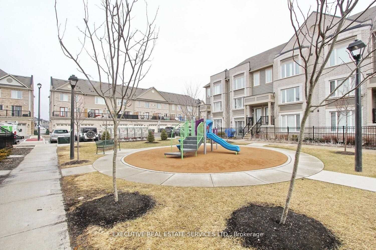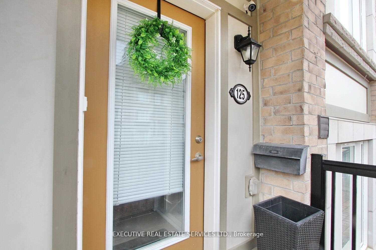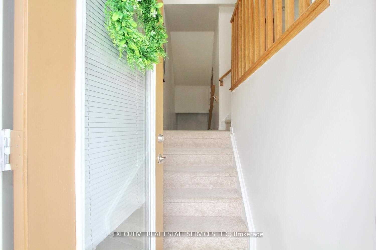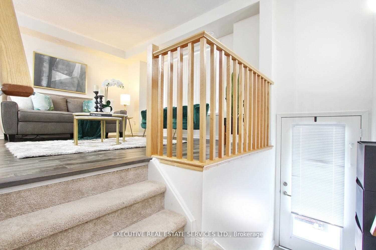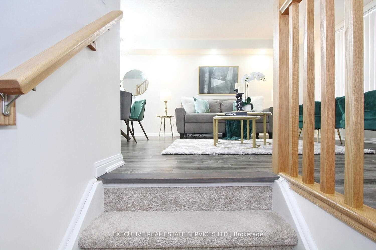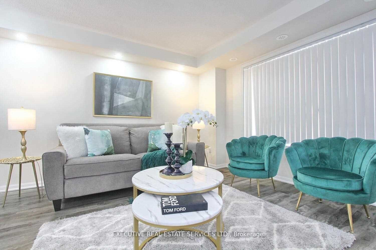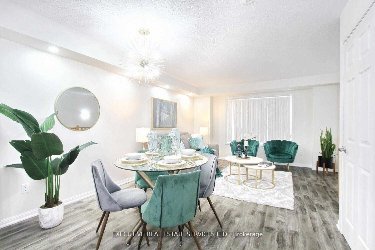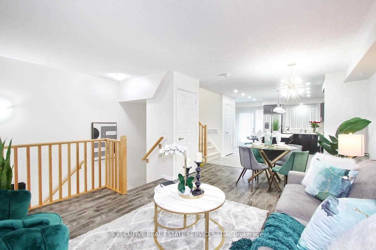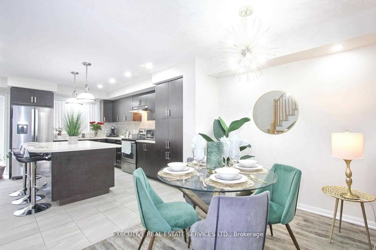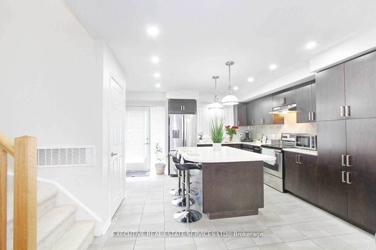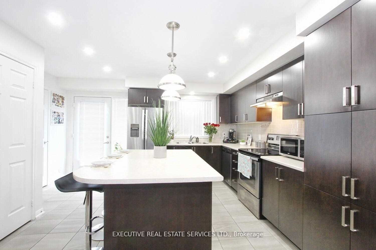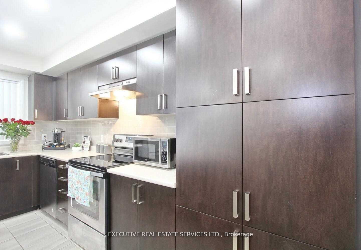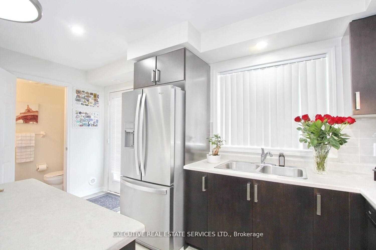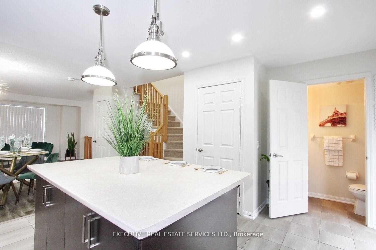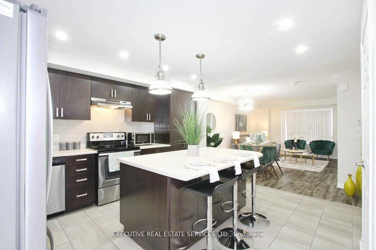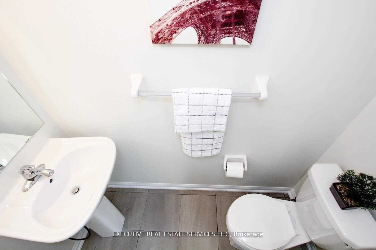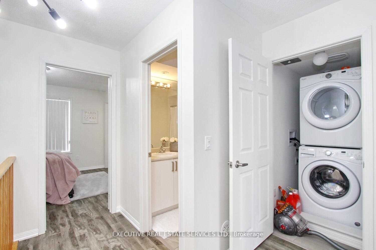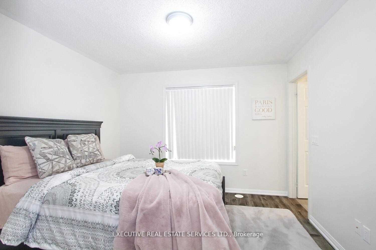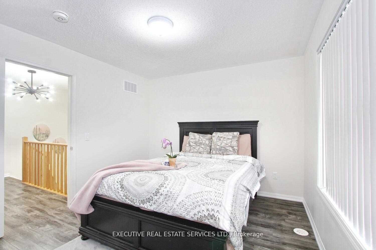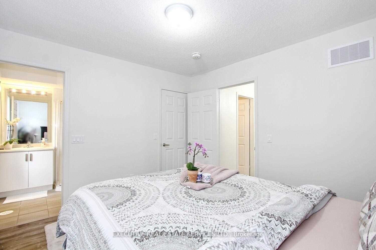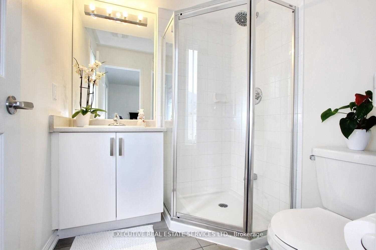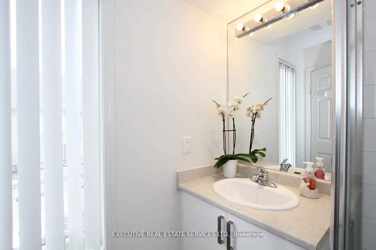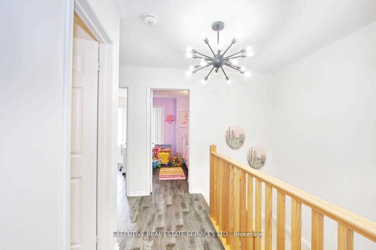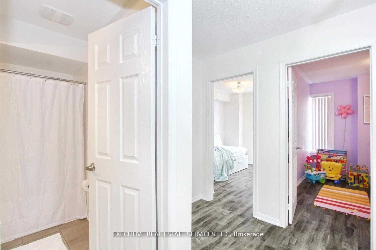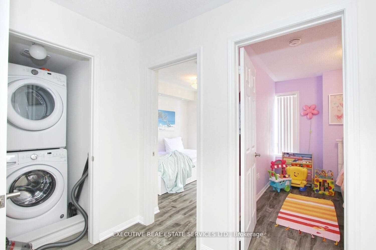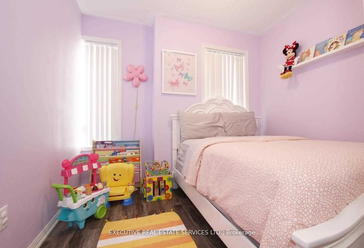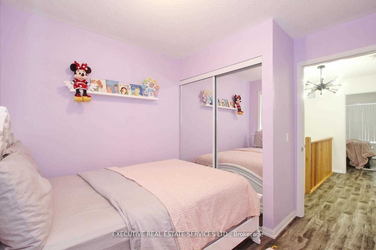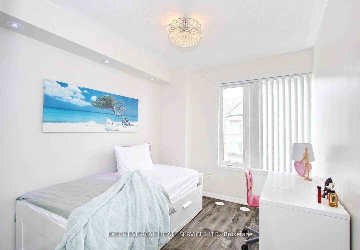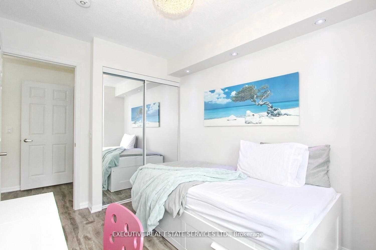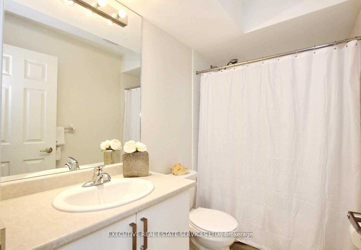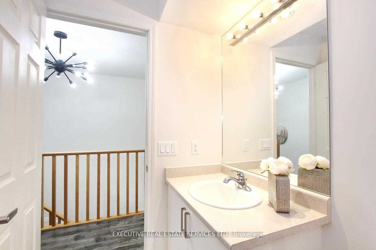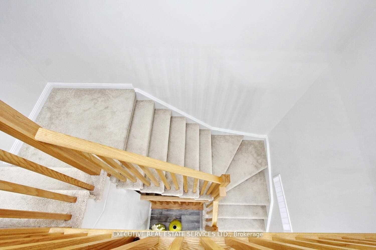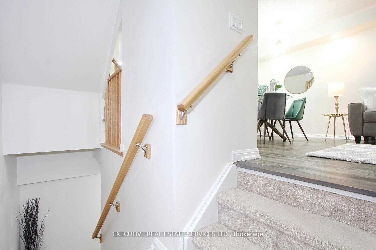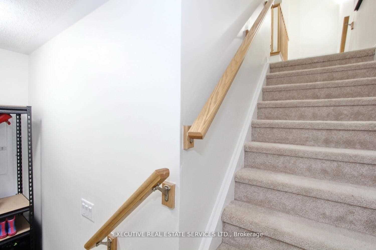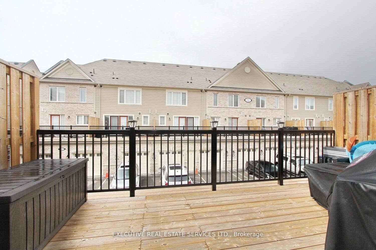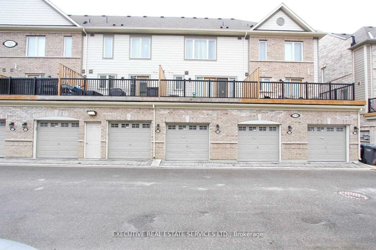Listing History
Unit Highlights
Utilities Included
Utility Type
- Air Conditioning
- Central Air
- Heat Source
- Gas
- Heating
- Forced Air
Room Dimensions
Room dimensions are not available for this listing.
About this Listing
Stunning 2 Story Condo Townhome In Bram West. Open Concept Living/Dining Rm W/New Laminate Floors. Gourmet Kitchen W/Centre Island & W/O To Terraced Deck Perfect For Coffee, Bbq & Entertaining! New Pot Lights Installed. 3 Perfectly Sized Bdrms. Large Windows For Ample Light. Walking Distance To Freshco, Plaza, Restaurant, Park, Banks, School, Hwy 401/407. Laundry Conveniently Located On The Upper Level.
ExtrasLocation ! Location ! Location ! In One of the Most Premium Neighborhoods of Brampton, just steps to all amenities: Grocery stores, Banks, Restaurants etc. Border of Mississauga, Milton, Access to All highways - 401, 407, 403.
executive real estate services ltd.MLS® #W11905226
Amenities
Explore Neighbourhood
Similar Listings
Demographics
Based on the dissemination area as defined by Statistics Canada. A dissemination area contains, on average, approximately 200 – 400 households.
Price Trends
Building Trends At Beckenrose Court Townhomes
Days on Strata
List vs Selling Price
Offer Competition
Turnover of Units
Property Value
Price Ranking
Sold Units
Rented Units
Best Value Rank
Appreciation Rank
Rental Yield
High Demand
Transaction Insights at 1 Beckenrose Court
| 1 Bed | 2 Bed | 3 Bed | |
|---|---|---|---|
| Price Range | $485,500 - $790,000 | $480,000 - $760,001 | No Data |
| Avg. Cost Per Sqft | $743 | $583 | No Data |
| Price Range | $2,150 - $2,900 | $2,625 - $2,950 | No Data |
| Avg. Wait for Unit Availability | 67 Days | 44 Days | 155 Days |
| Avg. Wait for Unit Availability | 76 Days | 60 Days | 247 Days |
| Ratio of Units in Building | 26% | 60% | 13% |
Transactions vs Inventory
Total number of units listed and leased in Bram West
